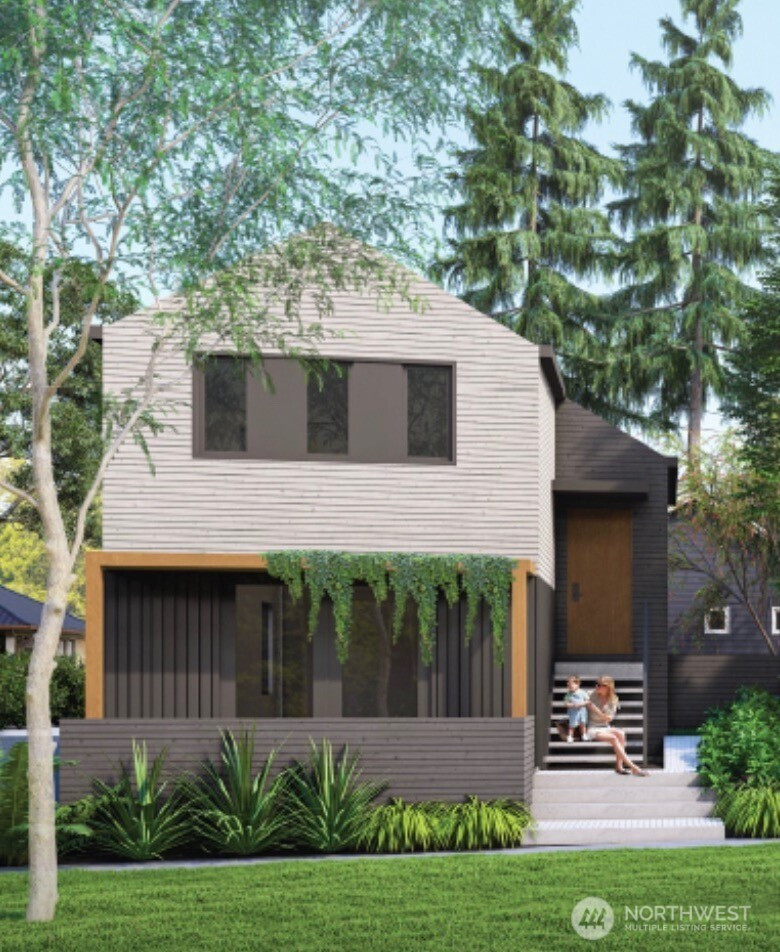



MLS #2456056 / Listing provided by NWMLS .
$898,000
2806 W Dravus Street
Seattle,
WA
98199
Beds
Baths
Sq Ft
Per Sq Ft
Year Built
The Hollis is part of the brand-new 28th & Dravus community, Cartwright Built’s newest project featuring three uniquely designed residences in highly sought-after Magnolia. Targeting 4-Star Built Green certification, this detached two-story cottage brings efficiency and simplicity. This home delivers a custom floorplan - two bedrooms with ensuite baths, vaulted ceilings, dedicated EV-ready parking and a fenced private yard space with patio. Premium touches elevate the experience, including thermally modified radiata pine siding, a built-in kitchen island, custom closet organizers, and an outdoor bike storage closet. Throughout the home, thoughtful minimalist design and a warm blend of textures create a look that is sleek and inviting.
Disclaimer: The information contained in this listing has not been verified by Hawkins-Poe Real Estate Services and should be verified by the buyer.
Bedrooms
- Total Bedrooms: 2
- Main Level Bedrooms: 0
- Lower Level Bedrooms: 0
- Upper Level Bedrooms: 2
Bathrooms
- Total Bathrooms: 3
- Half Bathrooms: 1
- Three-quarter Bathrooms: 1
- Full Bathrooms: 1
- Full Bathrooms in Garage: 0
- Half Bathrooms in Garage: 0
- Three-quarter Bathrooms in Garage: 0
Fireplaces
- Total Fireplaces: 0
Water Heater
- Water Heater Location: Storage Room
- Water Heater Type: Electric
Heating & Cooling
- Heating: Yes
- Cooling: Yes
Parking
- Parking Features: Off Street
- Parking Total: 1
Structure
- Roof: Composition
- Exterior Features: Cement Planked, Wood, Wood Products
Lot Details
- Lot Features: Alley, Curbs, Open Space, Sidewalk
- Acres: 0.0482
Schools
- High School District: Seattle
- High School: Sealth High
- Middle School: Denny Mid
- Elementary School: Highland Park
Transportation
- Nearby Bus Line: true
Lot Details
- Lot Features: Alley, Curbs, Open Space, Sidewalk
- Acres: 0.0482
Power
- Energy Source: Electric
- Power Company: Seattle City Light
Water, Sewer, and Garbage
- Sewer Company: Seattle Public Utilities
- Water Company: Seattle Public Utilities

James White
Broker | REALTOR®
Send James White an email



