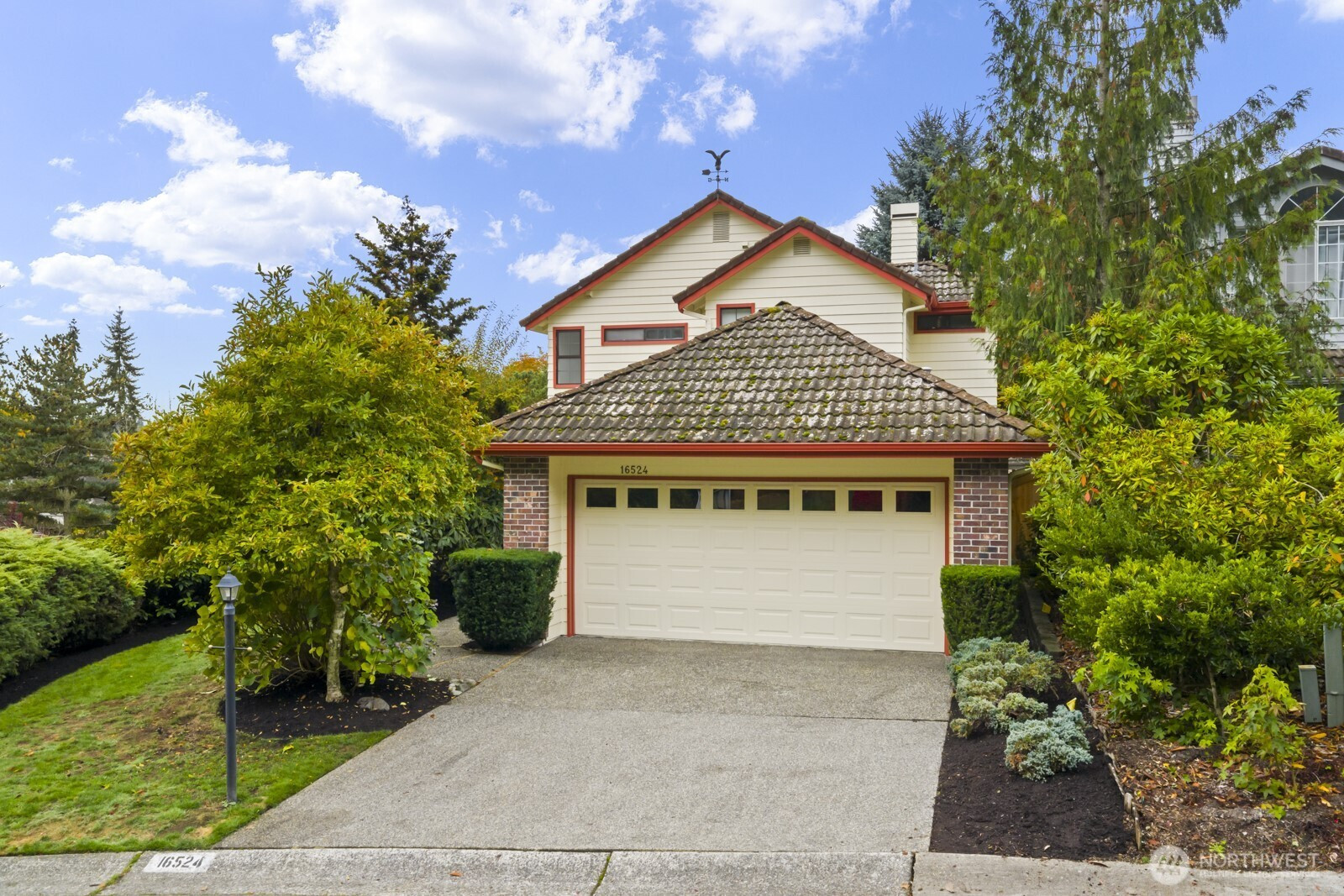






































LISTING WEBSITE VIDEO TOUR INTERACTIVE VIRTUAL TOUR
MLS #2450896 / Listing provided by NWMLS & RE/MAX Northwest Realtors.
$749,000
16524 14th Drive SE
Mill Creek,
WA
98012
Beds
Baths
Sq Ft
Per Sq Ft
Year Built
Emerald Heights—easy, affordable and convenient, plus HOA takes care of your lawn! Tons of natural light, hardwood floors, soaring ceilings, a cozy gas fireplace and air conditioning. Flexible floorplan includes a main floor bedroom/office, large dining area and sunny kitchen with garden window, eating bar and door to private patio—perfect for morning coffee. Upstairs, a king-sized primary suite has territorial view, walk-in closet +second closet & dual vanity. Spacious 3rd bedroom with built-in desk & a loft w/custom shelving provide ideal spaces for work or hobbies. Set on a private east-facing lot, this home combines comfort & convenience—just minutes from Town Center, walking trails, Nature Preserve, parks & golf. Walk to bus & grocery.
Disclaimer: The information contained in this listing has not been verified by Hawkins-Poe Real Estate Services and should be verified by the buyer.
Open House Schedules
Desirable Emerald Heights-affordable, convenient and easy living. No weekend mowing as HOA cuts your lawn! Come take a look.
9
12 PM - 3 PM
Bedrooms
- Total Bedrooms: 3
- Main Level Bedrooms: 1
- Lower Level Bedrooms: 0
- Upper Level Bedrooms: 2
Bathrooms
- Total Bathrooms: 3
- Half Bathrooms: 1
- Three-quarter Bathrooms: 0
- Full Bathrooms: 2
- Full Bathrooms in Garage: 0
- Half Bathrooms in Garage: 0
- Three-quarter Bathrooms in Garage: 0
Fireplaces
- Total Fireplaces: 1
- Main Level Fireplaces: 1
Water Heater
- Water Heater Location: Garage
- Water Heater Type: Gas
Heating & Cooling
- Heating: Yes
- Cooling: Yes
Parking
- Garage: Yes
- Garage Attached: Yes
- Garage Spaces: 2
- Parking Features: Attached Garage
- Parking Total: 2
Structure
- Roof: Tile
- Exterior Features: Brick, Cement Planked, Wood Products
- Foundation: Poured Concrete
Lot Details
- Lot Features: Corner Lot, Curbs, Paved
- Acres: 0.11
- Foundation: Poured Concrete
Schools
- High School District: Everett
- High School: Henry M. Jackson Hig
- Middle School: Heatherwood Mid
- Elementary School: Woodside Elem
Lot Details
- Lot Features: Corner Lot, Curbs, Paved
- Acres: 0.11
- Foundation: Poured Concrete
Power
- Energy Source: Natural Gas
- Power Company: Snohomish PUD
Water, Sewer, and Garbage
- Sewer Company: Alderwood Wastewater
- Sewer: Sewer Connected
- Water Company: Alderwood Water
- Water Source: Public

James White
Broker | REALTOR®
Send James White an email






































