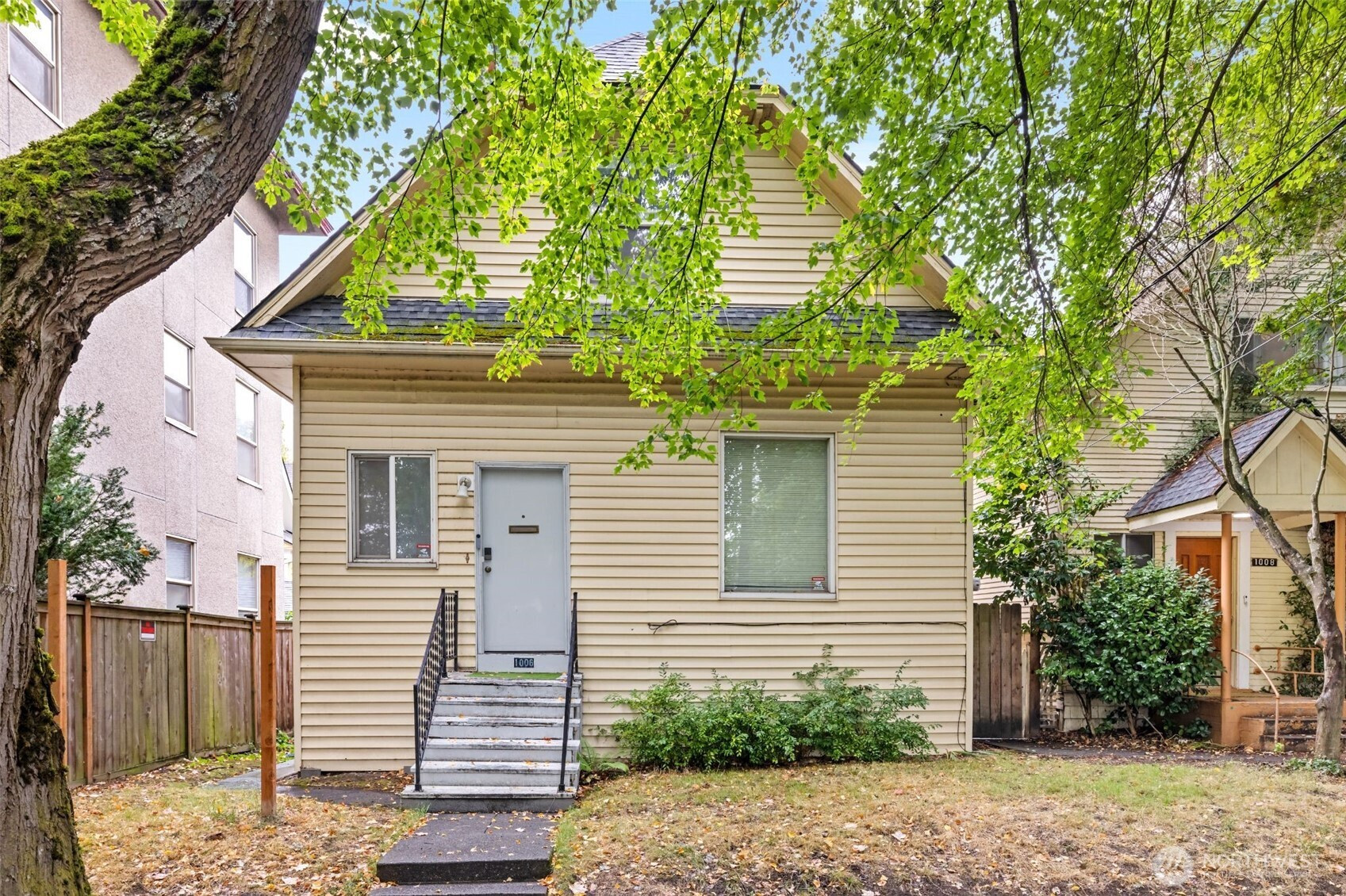








MLS #2443328 / Listing provided by NWMLS & Keller Williams Realty Bothell.
$895,000
1006 E Denny Way
Seattle,
WA
98122
Beds
Baths
Sq Ft
Per Sq Ft
Year Built
Prime Development Site in the Heart of Capitol Hill! Exceptional opportunity in one of Seattle’s most desirable neighborhoods. Zoned MR (M1), this lot offers flexibility to build townhomes, apartment complex, or hold for future appreciation. Directly facing the park and just two blocks from the light rail. The existing home has been cosmetically refreshed with new floors and paint, and is currently rented, providing holding income while you design and permit your next project. When combined with the adjacent parcel, a completed feasibility study supports a 7-townhome development, making this a rare offering for builders seeking potential in high demand area. To close simultaneously with MLS#2443419
Disclaimer: The information contained in this listing has not been verified by Hawkins-Poe Real Estate Services and should be verified by the buyer.
Bedrooms
- Total Bedrooms: 3
- Main Level Bedrooms: 1
- Lower Level Bedrooms: 0
- Upper Level Bedrooms: 2
Bathrooms
- Total Bathrooms: 2
- Half Bathrooms: 0
- Three-quarter Bathrooms: 1
- Full Bathrooms: 1
- Full Bathrooms in Garage: 0
- Half Bathrooms in Garage: 0
- Three-quarter Bathrooms in Garage: 0
Fireplaces
- Total Fireplaces: 0
Heating & Cooling
- Heating: Yes
- Cooling: No
Parking
- Garage Attached: No
- Parking Features: None
- Parking Total: 0
Structure
- Roof: Composition
- Exterior Features: Cement/Concrete, Metal/Vinyl, Wood
- Foundation: Poured Concrete
Lot Details
- Lot Features: Paved, Sidewalk
- Acres: 0.0602
- Foundation: Poured Concrete
Schools
- High School District: Seattle
- High School: Garfield High
- Middle School: Meany Mid
- Elementary School: Lowell
Lot Details
- Lot Features: Paved, Sidewalk
- Acres: 0.0602
- Foundation: Poured Concrete
Power
- Energy Source: Electric, Natural Gas
Water, Sewer, and Garbage
- Sewer: Sewer Connected
- Water Source: Public

James White
Broker | REALTOR®
Send James White an email








