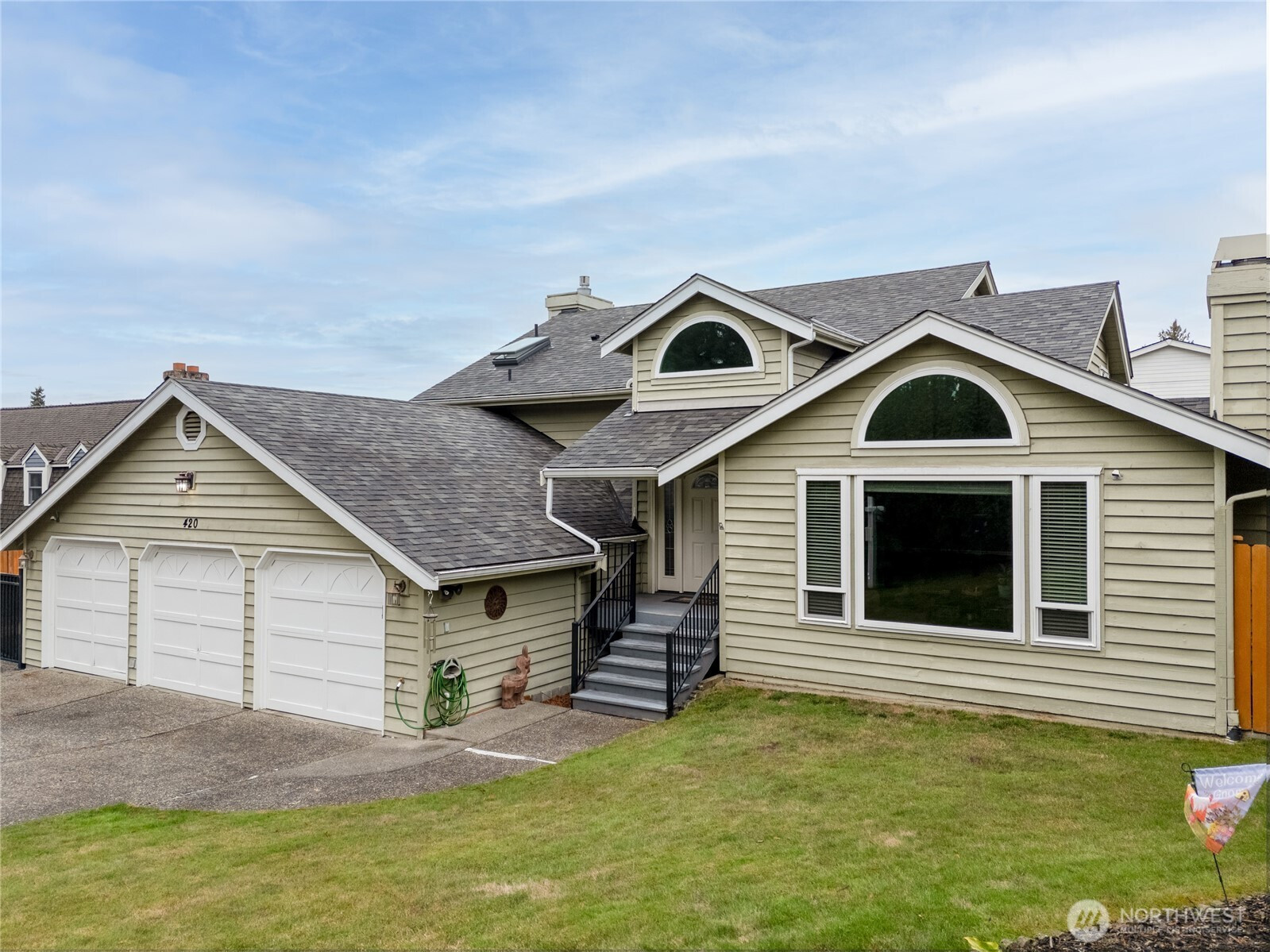






































MLS #2442997 / Listing provided by NWMLS & Keller Williams Greater Seattl.
$1,129,000
420 SW 185th Place
Normandy Park,
WA
98166
Beds
Baths
Sq Ft
Per Sq Ft
Year Built
Do you love open-concept but want separate spaces too? Step into the grand entry next to a vaulted living room. Down a half-flight to the dining room & great room w chef’s kitchen, breakfast nook, & cozy family room. Three bedrooms together upstairs. Huge primary w 5-piece bath, walk-in closet, & balcony w breathtaking views. Finished basement is perfect for sleepovers, media room. Outside: wrap-around deck, fully fenced yard, RV parking. Attached 3-car garage PLUS detached 2-car garage/shop - room for cars, home gym, art studio, whatever! Quiet dead end street w only 6 houses is a safe neighborhood for playing. Close to shopping center w QFC & daycare. Multiple nearby parks. Easy commute to airport but outside of flight path. Welcome home!
Disclaimer: The information contained in this listing has not been verified by Hawkins-Poe Real Estate Services and should be verified by the buyer.
Open House Schedules
11
10 AM - 12 PM
Bedrooms
- Total Bedrooms: 3
- Main Level Bedrooms: 0
- Lower Level Bedrooms: 0
- Upper Level Bedrooms: 3
Bathrooms
- Total Bathrooms: 3
- Half Bathrooms: 1
- Three-quarter Bathrooms: 0
- Full Bathrooms: 2
- Full Bathrooms in Garage: 0
- Half Bathrooms in Garage: 0
- Three-quarter Bathrooms in Garage: 0
Fireplaces
- Total Fireplaces: 2
- Main Level Fireplaces: 2
Water Heater
- Water Heater Location: Garage
- Water Heater Type: Gas
Heating & Cooling
- Heating: Yes
- Cooling: Yes
Parking
- Garage: Yes
- Garage Attached: Yes
- Garage Spaces: 5
- Parking Features: Driveway, Attached Garage, Detached Garage, RV Parking
- Parking Total: 5
Structure
- Roof: Composition
- Exterior Features: Wood
- Foundation: Poured Concrete
Lot Details
- Lot Features: Dead End Street, Paved
- Acres: 0.2315
- Foundation: Poured Concrete
Schools
- High School District: Highline
- High School: Mount Rainier High
- Middle School: Sylvester Mid
- Elementary School: Marvista Elem
Transportation
- Nearby Bus Line: true
Lot Details
- Lot Features: Dead End Street, Paved
- Acres: 0.2315
- Foundation: Poured Concrete
Power
- Energy Source: Natural Gas
- Power Company: Puget Sound Energy
Water, Sewer, and Garbage
- Sewer Company: Southwest Suburban Sewer District
- Sewer: Sewer Connected
- Water Company: Highline Water District
- Water Source: Public

James White
Broker | REALTOR®
Send James White an email






































