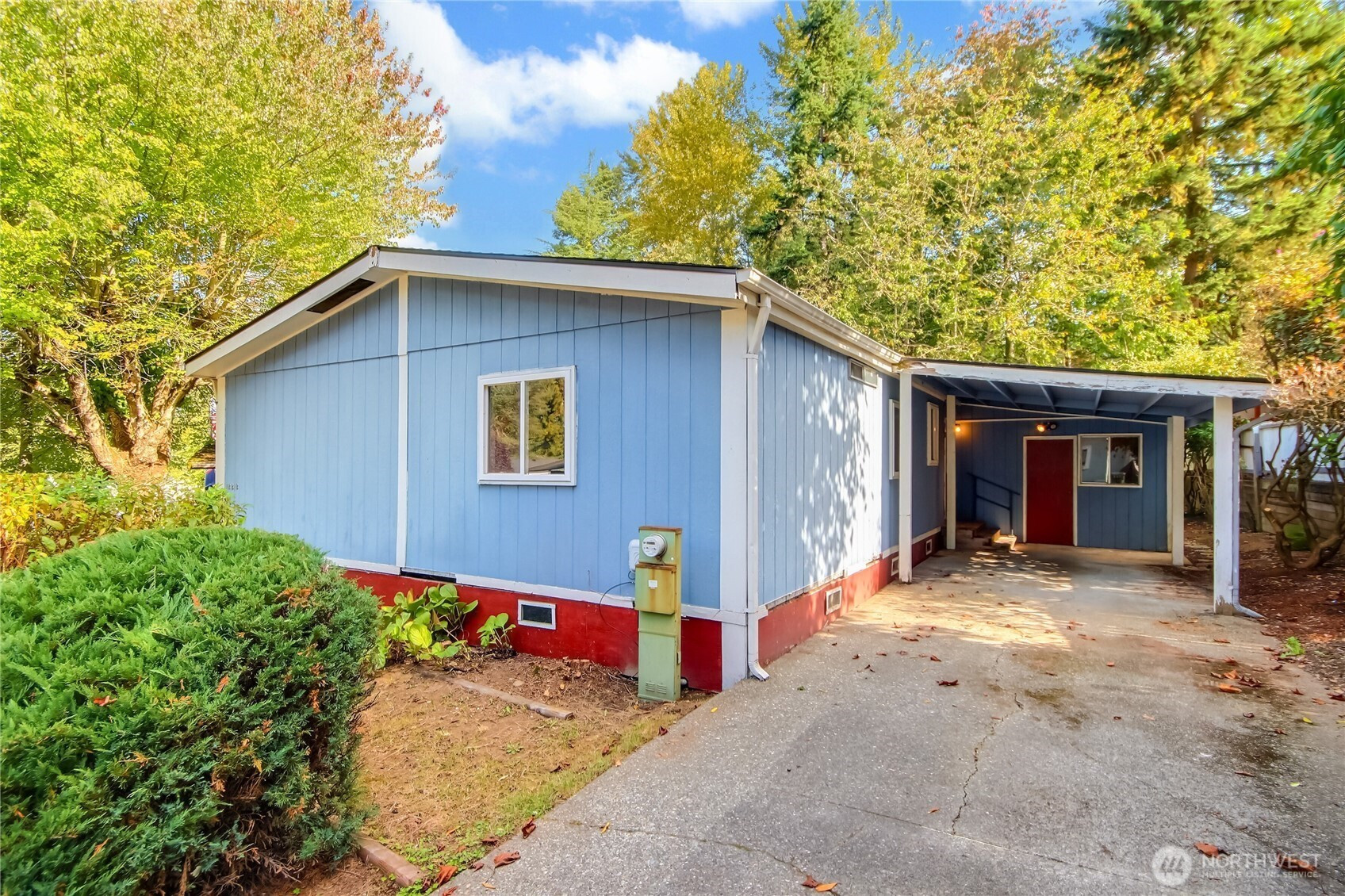





















MLS #2442898 / Listing provided by NWMLS & John L. Scott, Inc.
$289,500
12212 SE 206th Street
Kent,
WA
98031
Beds
Baths
Sq Ft
Per Sq Ft
Year Built
Fantastic opportunity in the Kent/Renton area! This is a REAL property manufactured home sits on its own 4,633 sq ft lot and offers 1,080 sq ft of living space plus a 336 sq ft carport. Perfect for investors or buyers ready to add their personal touch and value. Features 3 bedrooms 2 baths and includes forced air with heat pump for efficient heating and cooling, laminate flooring, double pane vinyl windows, patio porch area, flat back yard, 1 car carport, leveled backyard, situated adjacent to a green belt. and a quiet cul-de-sac location. Conveniently close to schools, parks, and shopping. A rare find that won’t last long!
Disclaimer: The information contained in this listing has not been verified by Hawkins-Poe Real Estate Services and should be verified by the buyer.
Bedrooms
- Total Bedrooms: 3
- Main Level Bedrooms: 3
- Lower Level Bedrooms: 0
- Upper Level Bedrooms: 0
Bathrooms
- Total Bathrooms: 2
- Half Bathrooms: 0
- Three-quarter Bathrooms: 0
- Full Bathrooms: 2
- Full Bathrooms in Garage: 0
- Half Bathrooms in Garage: 0
- Three-quarter Bathrooms in Garage: 0
Fireplaces
- Total Fireplaces: 0
Heating & Cooling
- Heating: Yes
- Cooling: Yes
Parking
- Garage Attached: No
- Parking Features: Attached Carport
- Parking Total: 1
Structure
- Roof: Composition
- Exterior Features: Wood, Wood Products
- Foundation: Pillar/Post/Pier
Lot Details
- Lot Features: Cul-De-Sac, Dead End Street, Paved, Value In Land
- Acres: 0.1064
- Foundation: Pillar/Post/Pier
Schools
- High School District: Kent
- High School: Kentridge High
- Middle School: Meeker Jnr High
- Elementary School: Glenridge Elem
Lot Details
- Lot Features: Cul-De-Sac, Dead End Street, Paved, Value In Land
- Acres: 0.1064
- Foundation: Pillar/Post/Pier
Power
- Energy Source: Electric
Water, Sewer, and Garbage
- Sewer: Sewer Connected
- Water Source: Public

James White
Broker | REALTOR®
Send James White an email





















