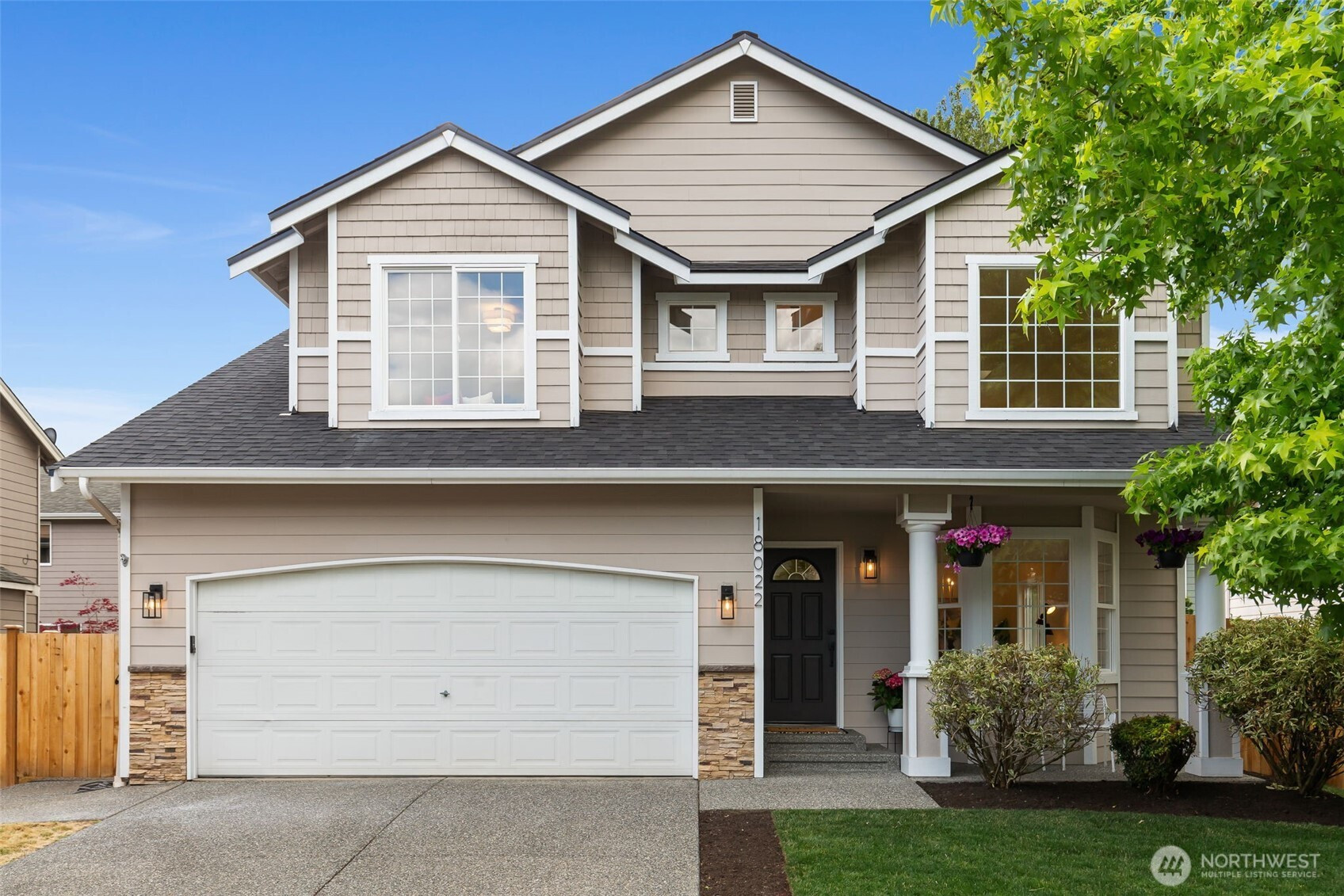







































MLS #2440537 / Listing provided by NWMLS & Windermere RE/Capitol Hill,Inc.
$950,000
18022 29th Avenue SE
Bothell,
WA
98012
Beds
Baths
Sq Ft
Per Sq Ft
Year Built
Tucked on a quiet side street in Waterbury Meadows, this sun-drenched beauty dazzles with amazing updates throughout—soaring ceilings, skylights, gleaming hardwoods, fresh paint, chic lighting, new tile & plush carpet. The remodeled kitchen with all-new stainless appliances flows into an open living area anchored by a cozy gas fireplace, perfect for gatherings. Step outside to a fully fenced backyard with new privacy trees, ideal for entertaining or relaxing. Upstairs, a spacious primary suite with walk-in & ensuite, 2 bedrooms, full bath & versatile loft perfect for office, playroom, or potential 4th bedroom. Laundry room, 2-car garage, new roof, new fence, community play area, and top-rated Northshore Schools complete this must-see home!
Disclaimer: The information contained in this listing has not been verified by Hawkins-Poe Real Estate Services and should be verified by the buyer.
Bedrooms
- Total Bedrooms: 3
- Main Level Bedrooms: 0
- Lower Level Bedrooms: 0
- Upper Level Bedrooms: 3
Bathrooms
- Total Bathrooms: 3
- Half Bathrooms: 1
- Three-quarter Bathrooms: 0
- Full Bathrooms: 2
- Full Bathrooms in Garage: 0
- Half Bathrooms in Garage: 0
- Three-quarter Bathrooms in Garage: 0
Fireplaces
- Total Fireplaces: 1
- Main Level Fireplaces: 1
Heating & Cooling
- Heating: Yes
- Cooling: No
Parking
- Garage: Yes
- Garage Attached: Yes
- Garage Spaces: 2
- Parking Features: Driveway, Attached Garage, Off Street
- Parking Total: 2
Structure
- Roof: Composition
- Exterior Features: Cement Planked, Stone
- Foundation: Poured Concrete
Lot Details
- Lot Features: Dead End Street, Paved, Sidewalk
- Acres: 0.1148
- Foundation: Poured Concrete
Schools
- High School District: Northshore
- High School: North Creek High School
- Middle School: Skyview Middle School
- Elementary School: Fernwood Elem
Transportation
- Nearby Bus Line: true
Lot Details
- Lot Features: Dead End Street, Paved, Sidewalk
- Acres: 0.1148
- Foundation: Poured Concrete
Power
- Energy Source: Electric, Natural Gas
- Power Company: PUD & (Gas)
Water, Sewer, and Garbage
- Sewer Company: Alderwood Water & Wastewater District
- Sewer: Sewer Connected
- Water Company: Alderwood Water & Wastewater District
- Water Source: Public

James White
Broker | REALTOR®
Send James White an email







































