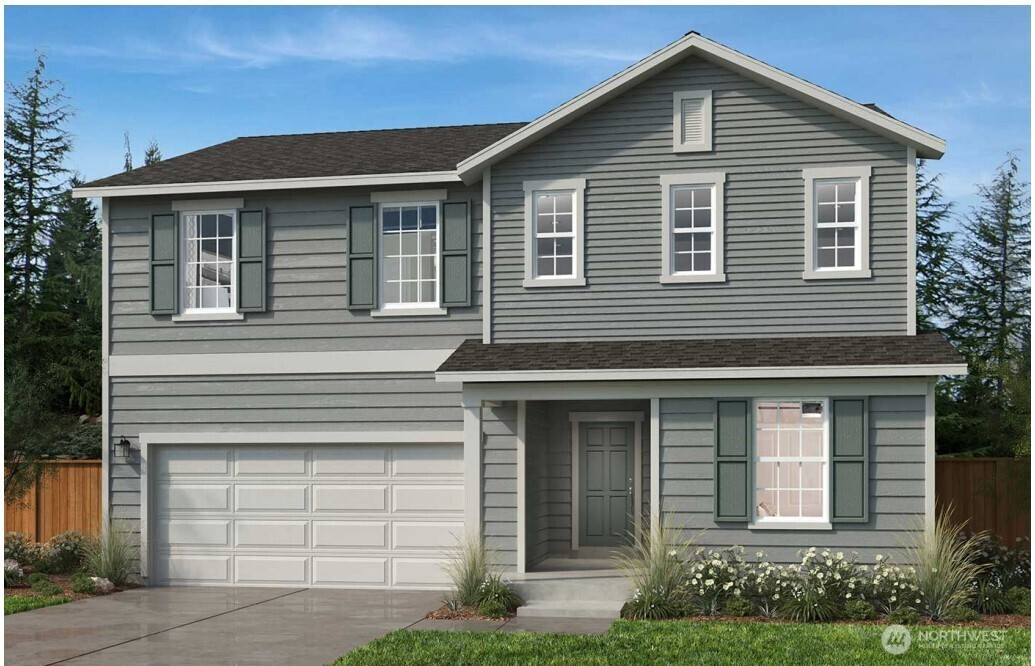




MLS #2436354 / Listing provided by NWMLS & KB Home Sales.
$584,950
934 Britschgi Street
Unit 4
Buckley,
WA
98321
Beds
Baths
Sq Ft
Per Sq Ft
Year Built
Welcome to the Enclave at White River! This 2,350 sq. ft. home offers 3 bedrooms, 2.5 baths, a main-floor den, and a versatile loft. The spacious primary suite includes a private bath and walk-in closet. Designer finishes feature quartz countertops, white millwork, and luxury flooring. Outdoor living includes a fully landscaped, fenced yard. Enjoy the charm of a walkable small-town setting with shops, dining, and recreation just minutes away, plus easy access to major amenities. Built by a leader in energy efficiency and equipped with a heat pump for year-round comfort. Built to order and fully personalized to your style—ask about current incentives and experience the KB partnership! Lot premium will apply
Disclaimer: The information contained in this listing has not been verified by Hawkins-Poe Real Estate Services and should be verified by the buyer.
Bedrooms
- Total Bedrooms: 3
- Main Level Bedrooms: 0
- Lower Level Bedrooms: 0
- Upper Level Bedrooms: 3
Bathrooms
- Total Bathrooms: 3
- Half Bathrooms: 1
- Three-quarter Bathrooms: 1
- Full Bathrooms: 1
- Full Bathrooms in Garage: 0
- Half Bathrooms in Garage: 0
- Three-quarter Bathrooms in Garage: 0
Fireplaces
- Total Fireplaces: 0
Heating & Cooling
- Heating: Yes
- Cooling: Yes
Parking
- Garage: Yes
- Garage Attached: Yes
- Garage Spaces: 2
- Parking Features: Attached Garage
- Parking Total: 2
Structure
- Roof: Composition
- Exterior Features: Cement Planked
- Foundation: Poured Concrete
Lot Details
- Lot Features: Curbs, Dead End Street, Paved, Sidewalk
- Acres: 0.1379
- Foundation: Poured Concrete
Schools
- High School District: White River
- High School: White River High
- Middle School: Glacier Middle Sch
- Elementary School: Elk Ridge Elem
Transportation
- Nearby Bus Line: true
Lot Details
- Lot Features: Curbs, Dead End Street, Paved, Sidewalk
- Acres: 0.1379
- Foundation: Poured Concrete
Power
- Energy Source: Electric
- Power Company: PSE
Water, Sewer, and Garbage
- Sewer Company: City of Auburn
- Sewer: Sewer Connected
- Water Company: City of Auburn
- Water Source: Public

James White
Broker | REALTOR®
Send James White an email




