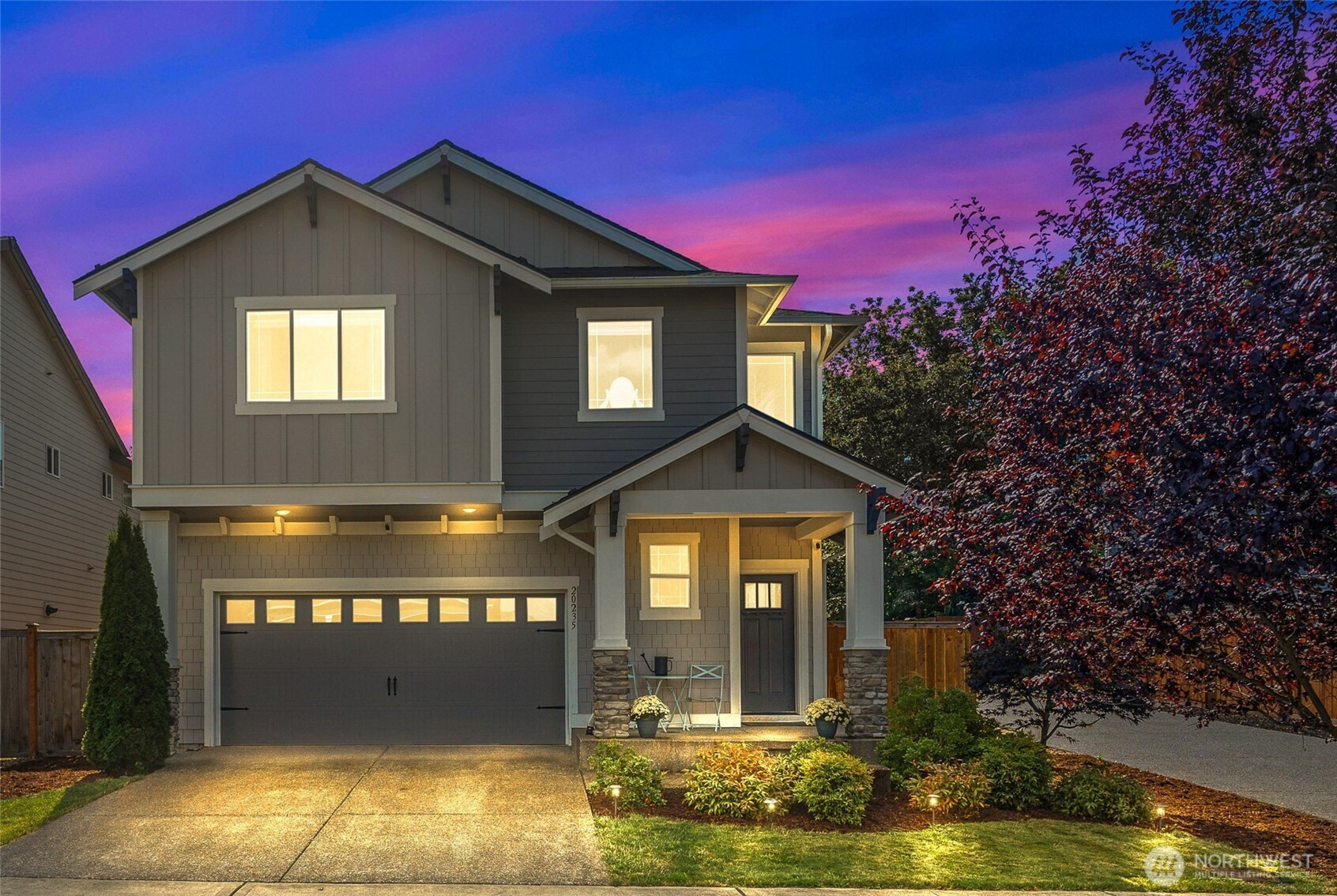







































MLS #2434032 / Listing provided by NWMLS & John L. Scott, Inc..
$830,000
20235 SE 259th Place
Covington,
WA
98042
Beds
Baths
Sq Ft
Per Sq Ft
Year Built
Discover Maple Hills, a premier community with upscale ambiance and private parks. This elegant 2019 home features a grand foyer with soaring ceilings, a modern kitchen with a spacious quartz bar, soft-close cabinetry, and versatile living spaces, including a formal living room and upper family room—ideal for entertaining. Enjoy two gas fireplaces, including one on the backyard patio, a 95% high-efficiency furnace, Ruckus network, and tankless water heater. The expansive layout offers luxurious finishes, a two-car garage, walk-in closet, pantry, and premium laminate flooring for ultimate comfort and convenience.
Disclaimer: The information contained in this listing has not been verified by Hawkins-Poe Real Estate Services and should be verified by the buyer.
Bedrooms
- Total Bedrooms: 4
- Main Level Bedrooms: 0
- Lower Level Bedrooms: 0
- Upper Level Bedrooms: 4
Bathrooms
- Total Bathrooms: 3
- Half Bathrooms: 1
- Three-quarter Bathrooms: 0
- Full Bathrooms: 2
- Full Bathrooms in Garage: 0
- Half Bathrooms in Garage: 0
- Three-quarter Bathrooms in Garage: 0
Fireplaces
- Total Fireplaces: 2
- Lower Level Fireplaces: 2
Heating & Cooling
- Heating: Yes
- Cooling: No
Parking
- Garage: Yes
- Garage Attached: Yes
- Garage Spaces: 2
- Parking Features: Driveway, Attached Garage
- Parking Total: 2
Structure
- Roof: Composition
- Exterior Features: Cement Planked, Wood Products
- Foundation: Poured Concrete
Lot Details
- Lot Features: Cul-De-Sac, Curbs, Dead End Street, Paved, Sidewalk
- Acres: 0.093
- Foundation: Poured Concrete
Schools
- High School District: Kent
- High School: Kentlake High
- Middle School: Mattson Middle
- Elementary School: Buyer To Verify
Transportation
- Nearby Bus Line: false
Lot Details
- Lot Features: Cul-De-Sac, Curbs, Dead End Street, Paved, Sidewalk
- Acres: 0.093
- Foundation: Poured Concrete
Power
- Energy Source: Electric, Natural Gas
- Power Company: Puget Sound Energy
Water, Sewer, and Garbage
- Sewer Company: Soos Creek
- Sewer: Sewer Connected
- Water Company: Soos Creek
- Water Source: Public

James White
Broker | REALTOR®
Send James White an email







































