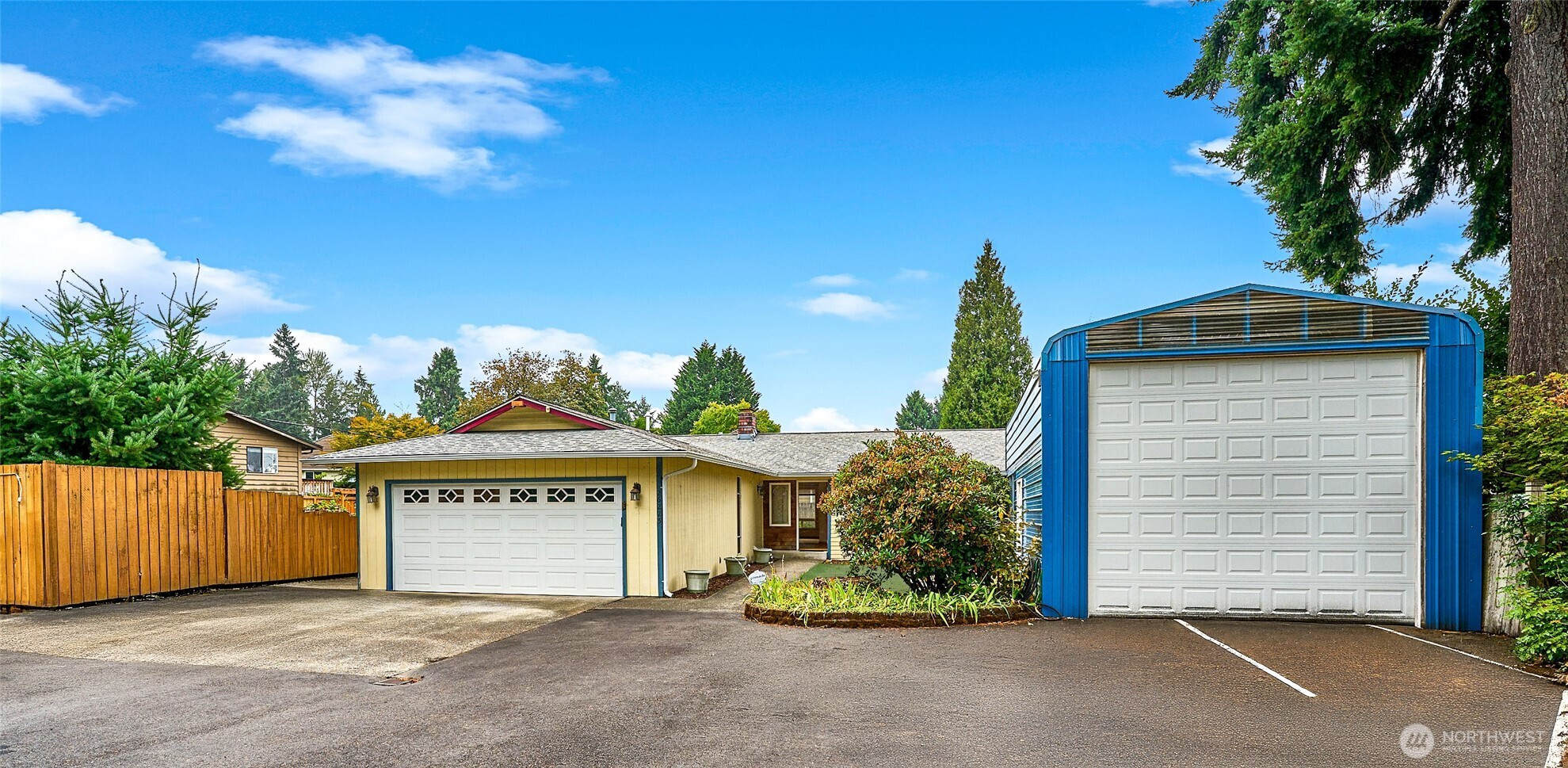























MLS #2433477 / Listing provided by NWMLS & Windermere Real Estate/PSR Inc.
$599,999
26225 Woodland Way S
Kent,
WA
98030
Beds
Baths
Sq Ft
Per Sq Ft
Year Built
Located on the popular scenic hill neighborhood this home offers a lot of living space all on one floor. Separate living room and family room and open updated kitchen. Lots of yard space which includes large fenced area, rear deck, covered porch and convenient outdoor shed. Oversized two car attached garage and separate detached garage/shop perfect for hobbies or R.V. parking. Anderson double pane windows.
Disclaimer: The information contained in this listing has not been verified by Hawkins-Poe Real Estate Services and should be verified by the buyer.
Bedrooms
- Total Bedrooms: 3
- Main Level Bedrooms: 3
- Lower Level Bedrooms: 0
- Upper Level Bedrooms: 0
Bathrooms
- Total Bathrooms: 2
- Half Bathrooms: 0
- Three-quarter Bathrooms: 1
- Full Bathrooms: 1
- Full Bathrooms in Garage: 0
- Half Bathrooms in Garage: 0
- Three-quarter Bathrooms in Garage: 0
Fireplaces
- Total Fireplaces: 1
- Main Level Fireplaces: 1
Water Heater
- Water Heater Location: garage
- Water Heater Type: gas
Heating & Cooling
- Heating: Yes
- Cooling: Yes
Parking
- Garage: Yes
- Garage Attached: Yes
- Garage Spaces: 4
- Parking Features: Attached Garage, Detached Garage, RV Parking
- Parking Total: 4
Structure
- Roof: Composition
- Exterior Features: Wood
- Foundation: Poured Concrete
Lot Details
- Lot Features: Paved
- Acres: 0.2156
- Foundation: Poured Concrete
Schools
- High School District: Kent
- High School: Buyer To Verify
- Middle School: Buyer To Verify
- Elementary School: Buyer To Verify
Lot Details
- Lot Features: Paved
- Acres: 0.2156
- Foundation: Poured Concrete
Power
- Energy Source: Natural Gas
- Power Company: PSE
Water, Sewer, and Garbage
- Sewer Company: City of Kent
- Sewer: Sewer Connected
- Water Company: City of Kent
- Water Source: Public

James White
Broker | REALTOR®
Send James White an email























