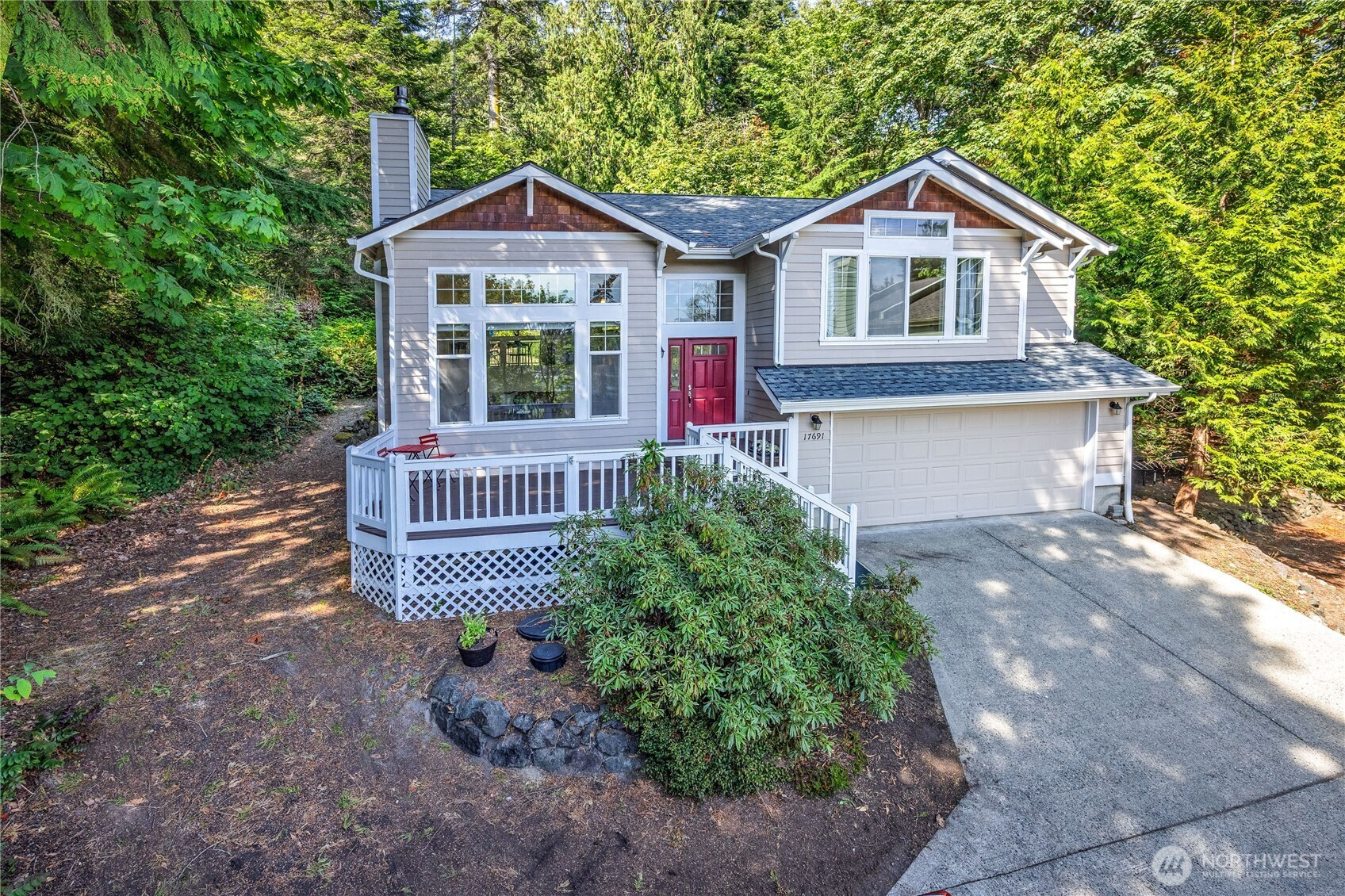

































MLS #2431041 / Listing provided by NWMLS & Windermere RE West Sound Inc..
$529,000
17691 Division Avenue NE
Suquamish,
WA
98392
Beds
Baths
Sq Ft
Per Sq Ft
Year Built
Beautiful tri-level home with peek-a-boo view offers great floor plan sitting proudly, nestled in the trees. Enter into living room to see high ceiling and wall of windows letting the natural lighting in. Head upstairs to dining room, kitchen with island, that overlooks the living room with view. Take moment to step out in the private back yard, with raised beds. Large primary bedroom, walk-in-closet, full bathroom, with natural lighting. Another bedroom and full bath on this level. Downstairs offer another bedroom, full bathroom with laundry room combo. Ex-large family room with pellet stove. Home has a lot of storage. Check out the double hung blinds for privacy. Concrete pad for extra parking. Walk to the beach, pickle court and park.
Disclaimer: The information contained in this listing has not been verified by Hawkins-Poe Real Estate Services and should be verified by the buyer.
Open House Schedules
10
11 AM - 1 PM
10
11 AM - 1 PM
13
11 AM - 1 PM
Bedrooms
- Total Bedrooms: 3
- Main Level Bedrooms: 0
- Lower Level Bedrooms: 1
- Upper Level Bedrooms: 2
- Possible Bedrooms: 3
Bathrooms
- Total Bathrooms: 3
- Half Bathrooms: 0
- Three-quarter Bathrooms: 0
- Full Bathrooms: 3
- Full Bathrooms in Garage: 0
- Half Bathrooms in Garage: 0
- Three-quarter Bathrooms in Garage: 0
Fireplaces
- Total Fireplaces: 2
- Lower Level Fireplaces: 1
- Main Level Fireplaces: 1
Water Heater
- Water Heater Location: garage
- Water Heater Type: Electric
Heating & Cooling
- Heating: Yes
- Cooling: Yes
Parking
- Garage: Yes
- Garage Attached: Yes
- Garage Spaces: 2
- Parking Features: Attached Garage
- Parking Total: 2
Structure
- Roof: Composition
- Exterior Features: Cement Planked
- Foundation: Poured Concrete
Lot Details
- Lot Features: Open Space, Paved
- Acres: 0.23
- Foundation: Poured Concrete
Schools
- High School District: North Kitsap #400
- High School: Kingston High School
- Middle School: Kingston Middle
- Elementary School: Suquamish Elem
Transportation
- Nearby Bus Line: false
Lot Details
- Lot Features: Open Space, Paved
- Acres: 0.23
- Foundation: Poured Concrete
Power
- Energy Source: Electric, Pellet
- Power Company: PSE
Water, Sewer, and Garbage
- Sewer Company: Septic
- Sewer: Septic Tank
- Water Company: Kitsap PUD
- Water Source: Community

James White
Broker | REALTOR®
Send James White an email

































