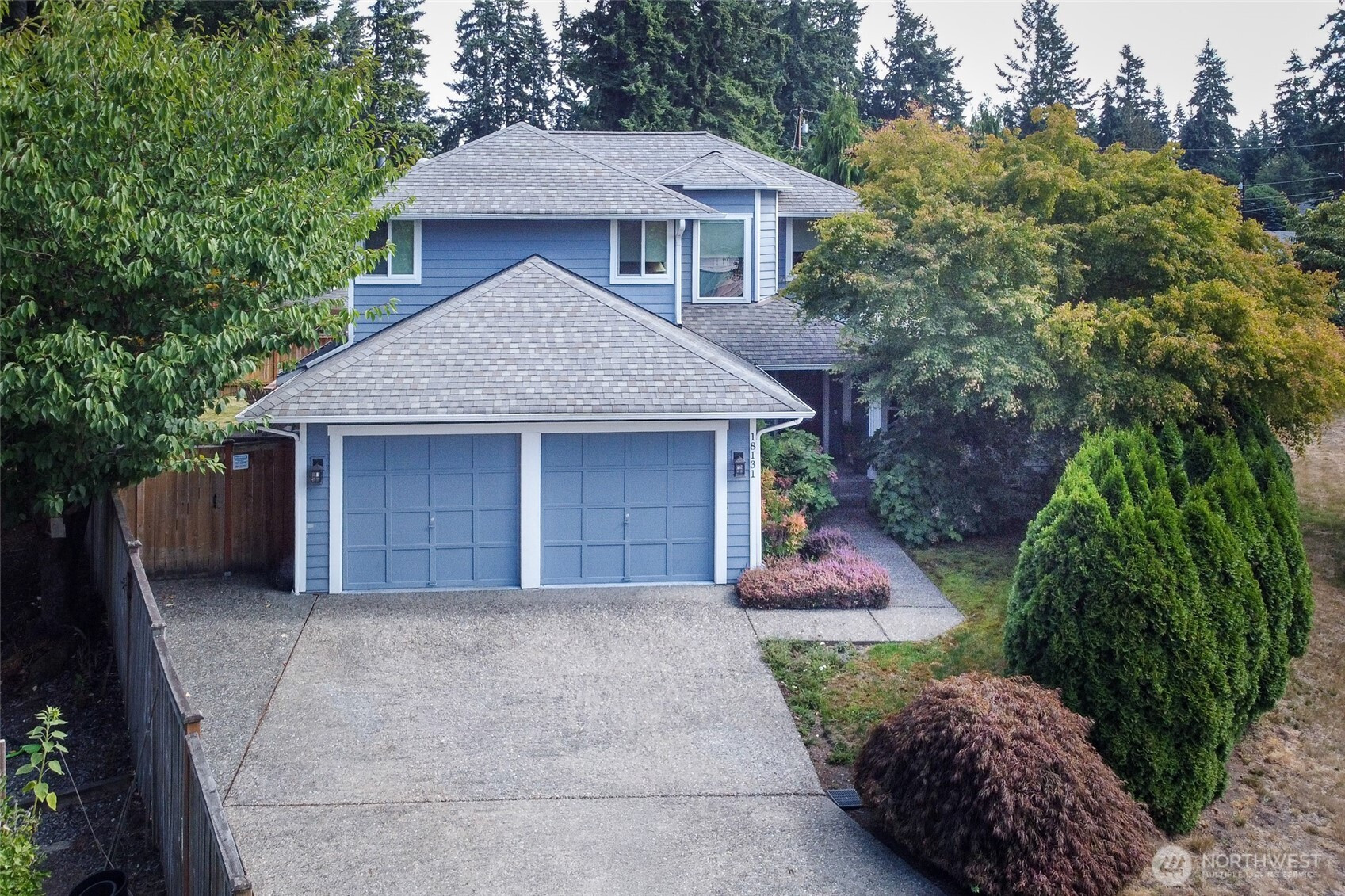




































MLS #2430141 / Listing provided by NWMLS & Flux Real Estate.
$879,950
18131 60th Avenue W
Lynnwood,
WA
98037
Beds
Baths
Sq Ft
Per Sq Ft
Year Built
Welcome to this stunning home where timeless charm meets modern comfort. inside, custom cherrywood floors lead to a gorgeous granite and stainless kitchen perfect for gathering. Also, note custom lighting. The spacious primary suite offers a walk-in closet and ensuite bath with heated floors. Upstairs, you will also find two good size bedrooms, a bath with heated floors and laundry. Entertain with ease on the large wood deck, complete with gas line for grilling, overlooking a park-like backyard with mature landscaping. Thoughtful upgrades include A/C, tankless water heater, central vac, and automatic blinds. With a 2-car garage, two sheds and a fully re-sided exterior, this home is as practical as it is beautiful - a true must see!
Disclaimer: The information contained in this listing has not been verified by Hawkins-Poe Real Estate Services and should be verified by the buyer.
Open House Schedules
Open House 10:00 to 1:00 on Sunday 9/21
21
10 AM - 1 PM
Bedrooms
- Total Bedrooms: 3
- Main Level Bedrooms: 0
- Lower Level Bedrooms: 0
- Upper Level Bedrooms: 3
- Possible Bedrooms: 3
Bathrooms
- Total Bathrooms: 3
- Half Bathrooms: 1
- Three-quarter Bathrooms: 1
- Full Bathrooms: 1
- Full Bathrooms in Garage: 0
- Half Bathrooms in Garage: 0
- Three-quarter Bathrooms in Garage: 0
Fireplaces
- Total Fireplaces: 1
- Main Level Fireplaces: 1
Water Heater
- Water Heater Location: Garage
- Water Heater Type: Gas
Heating & Cooling
- Heating: Yes
- Cooling: Yes
Parking
- Garage: Yes
- Garage Attached: Yes
- Garage Spaces: 2
- Parking Features: Attached Garage
- Parking Total: 2
Structure
- Roof: Composition
- Exterior Features: Wood, Wood Products
- Foundation: Poured Concrete
Lot Details
- Lot Features: Cul-De-Sac, Dead End Street, Paved
- Acres: 0.2
- Foundation: Poured Concrete
Schools
- High School District: Edmonds
- High School: Meadowdale High
- Middle School: Meadowdale Mid
- Elementary School: Lynndale ElemLd
Transportation
- Nearby Bus Line: true
Lot Details
- Lot Features: Cul-De-Sac, Dead End Street, Paved
- Acres: 0.2
- Foundation: Poured Concrete
Power
- Energy Source: Natural Gas
- Power Company: PSE
Water, Sewer, and Garbage
- Sewer Company: Alderwood Water and Wastewater Dist.
- Sewer: Sewer Connected
- Water Company: SnoCoPUD
- Water Source: Public

James White
Broker | REALTOR®
Send James White an email




































