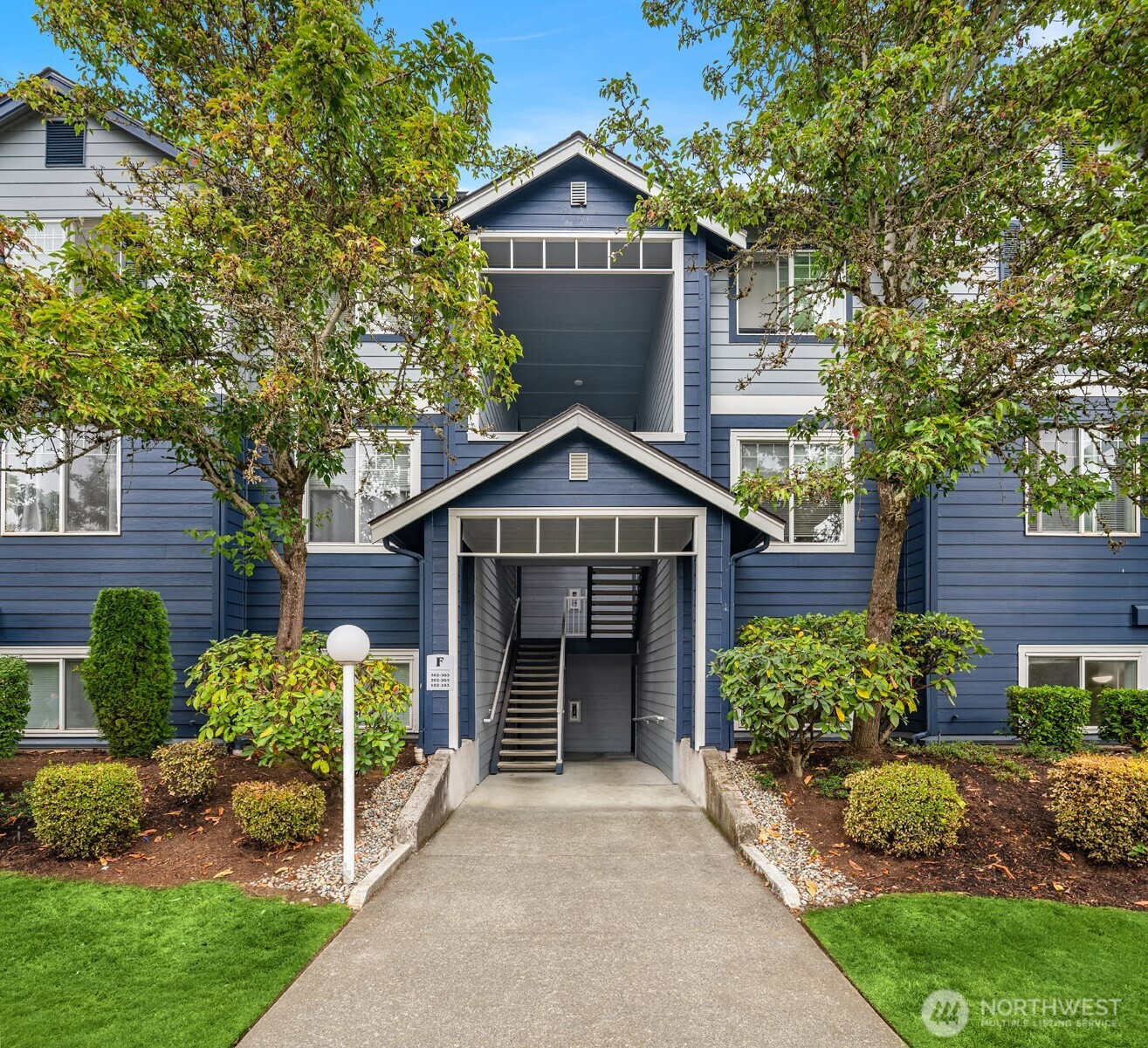























MLS #2428120 / Listing provided by NWMLS & Upgrade Realty.
$300,000
10825 SE 200th Street
Unit F103
Kent,
WA
98031
Beds
Baths
Sq Ft
Per Sq Ft
Year Built
Modern new designer upgrades dazzle throughout this turnkey 2 bedroom ground floor condo in the desirable gated community, Sunrise at Benson! Attractive curb appeal with gorgeous grounds & refined exterior updates. Better than new with impressive upscale finishes: white shaker cabinets, quartz counters, new doors, high-grade millwork, luxury plank floors, fresh paint, contemporary lighting & more. Covered entry & tile foyer. Spacious open living room with gas fireplace, tv nook & wall of windows overlooking extended covered patio with storage. Stunning all new kitchen with SS appliances & breakfast bar opens to dining room. Primary suite with walk-in closet. Lavish new bath. Carport + ample parking & playground. Low dues with no rental cap!
Disclaimer: The information contained in this listing has not been verified by Hawkins-Poe Real Estate Services and should be verified by the buyer.
Bedrooms
- Total Bedrooms: 2
- Main Level Bedrooms: 2
- Lower Level Bedrooms: 0
- Upper Level Bedrooms: 0
Bathrooms
- Total Bathrooms: 1
- Half Bathrooms: 0
- Three-quarter Bathrooms: 0
- Full Bathrooms: 1
- Full Bathrooms in Garage: 0
- Half Bathrooms in Garage: 0
- Three-quarter Bathrooms in Garage: 0
Fireplaces
- Total Fireplaces: 1
- Main Level Fireplaces: 1
Water Heater
- Water Heater Location: Closet
- Water Heater Type: Electric
Heating & Cooling
- Heating: Yes
- Cooling: No
Parking
- Parking Features: Carport
- Parking Total: 1
Structure
- Roof: Composition
- Exterior Features: Cement/Concrete, Wood, Wood Products
Lot Details
- Lot Features: Paved, Sidewalk
- Acres: 0
Schools
- High School District: Kent
- High School: Kentridge High
- Middle School: Meeker Jnr High
- Elementary School: Glenridge Elem
Transportation
- Nearby Bus Line: true
Lot Details
- Lot Features: Paved, Sidewalk
- Acres: 0
Power
- Energy Source: Electric, Natural Gas
- Power Company: PSE

James White
Broker | REALTOR®
Send James White an email























