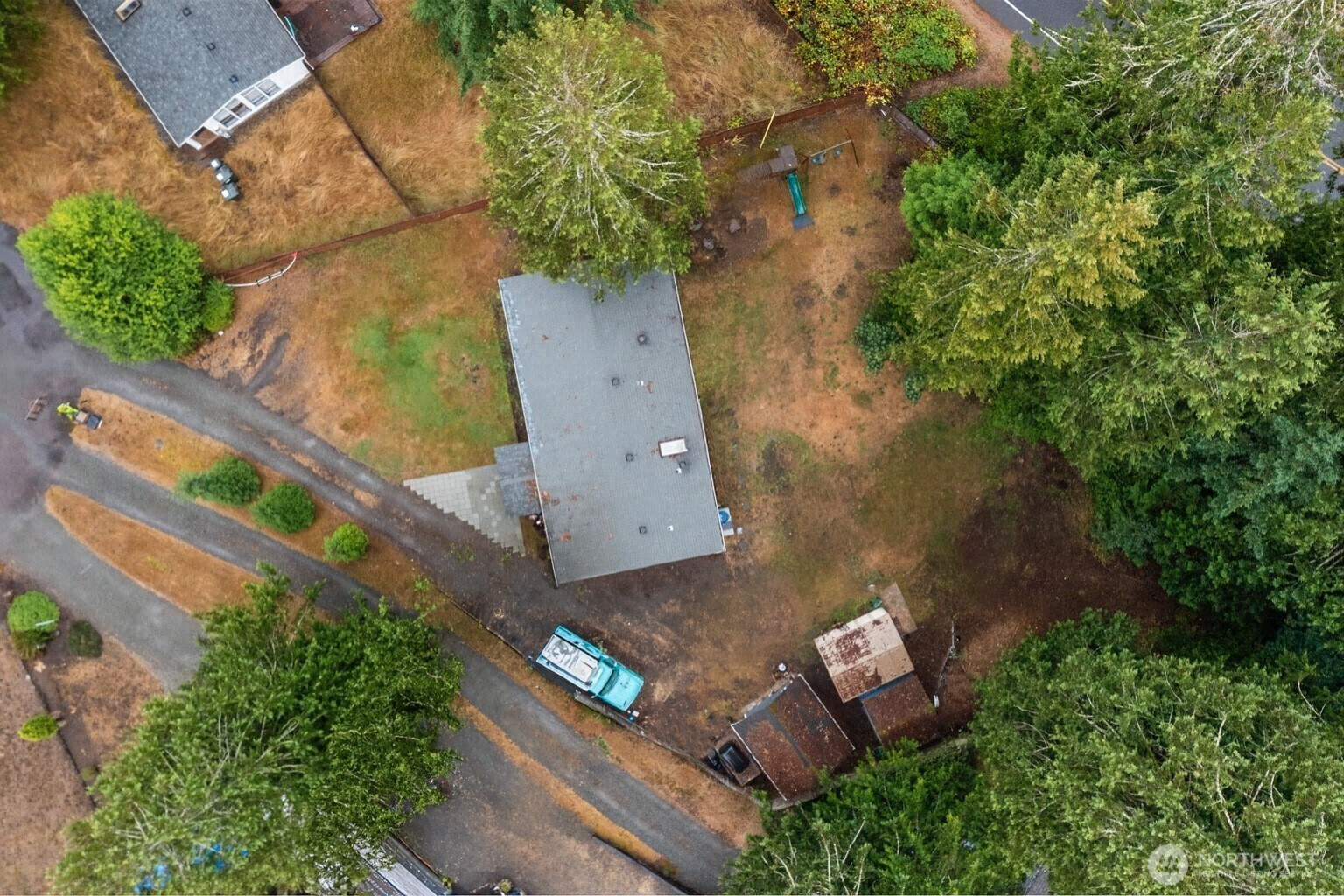



















MLS #2422594 / Listing provided by NWMLS & John L. Scott, Inc.
$520,000
29358 215th Place SE
Kent,
WA
98042
Beds
Baths
Sq Ft
Per Sq Ft
Year Built
Tucked in a private cul-de-sac, this one-level home sits on over a third of an acre with space for BBQs, gardening, or just stretching out. Sellers rave about the neighbors! Inside you’ll find laminate flooring, a private primary suite with large closet. Full laundry room and recent updates like newer appliances, smart lighting and refreshed fixtures. Covered front and back porches make outdoor living easy, while two sheds and plenty of parking add flexibility. Close to schools, highway, shopping and just 10 minutes to Costco! Affordable comfort in a prime location. Schedule a showing!
Disclaimer: The information contained in this listing has not been verified by Hawkins-Poe Real Estate Services and should be verified by the buyer.
Open House Schedules
Open hosted by Broker Christi Dahl
23
11 AM - 2 PM
Bedrooms
- Total Bedrooms: 3
- Main Level Bedrooms: 3
- Lower Level Bedrooms: 0
- Upper Level Bedrooms: 0
- Possible Bedrooms: 3
Bathrooms
- Total Bathrooms: 2
- Half Bathrooms: 0
- Three-quarter Bathrooms: 0
- Full Bathrooms: 2
- Full Bathrooms in Garage: 0
- Half Bathrooms in Garage: 0
- Three-quarter Bathrooms in Garage: 0
Fireplaces
- Total Fireplaces: 0
Water Heater
- Water Heater Type: Electric
Heating & Cooling
- Heating: Yes
- Cooling: Yes
Parking
- Garage Attached: No
- Parking Features: Driveway
- Parking Total: 0
Structure
- Roof: Composition
- Exterior Features: Wood, Wood Products
- Foundation: Poured Concrete, Tie Down
Lot Details
- Lot Features: Cul-De-Sac, Dead End Street
- Acres: 0.3549
- Foundation: Poured Concrete, Tie Down
Schools
- High School District: Kent
- High School: Kentlake High
- Middle School: Cedar Heights Jnr Hi
- Elementary School: Sawyer Woods Elem
Lot Details
- Lot Features: Cul-De-Sac, Dead End Street
- Acres: 0.3549
- Foundation: Poured Concrete, Tie Down
Power
- Energy Source: Electric
- Power Company: PSE
Water, Sewer, and Garbage
- Sewer Company: Septic
- Sewer: Septic Tank
- Water Company: Covington water
- Water Source: Public

James White
Broker | REALTOR®
Send James White an email



















