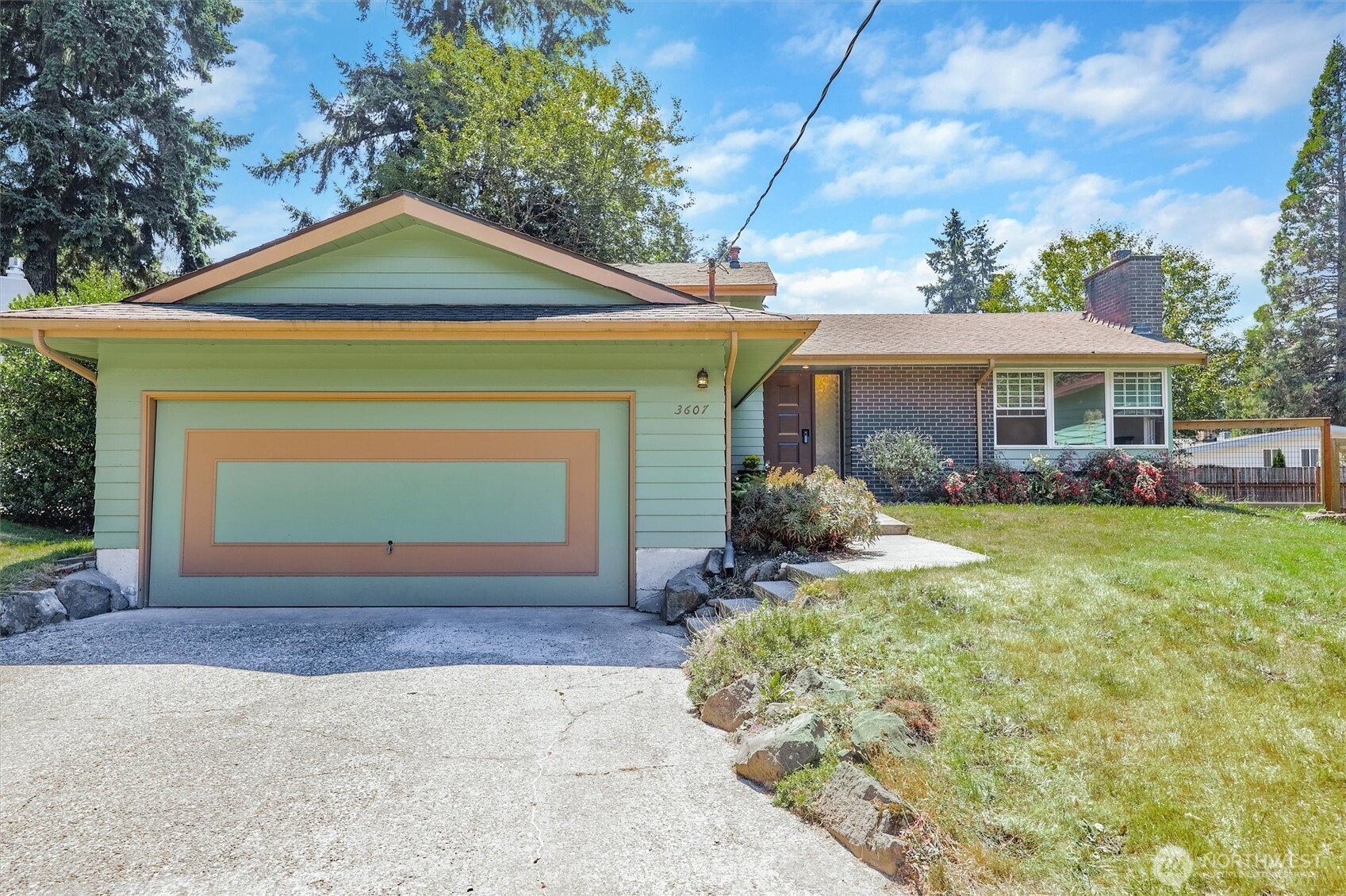



















MLS #2414373 / Listing provided by NWMLS & Better Properties Solutions.
$585,000
3607 Strattfort Court
Kent,
WA
98032
Beds
Baths
Sq Ft
Per Sq Ft
Year Built
3 Bedroom 1.75 Bath Tri-Level, 1420 Finished Sq Ft with 720 partially finished daylight basement. Kitchen has Sensa granite countertops, new backsplash, induction range top, convection oven, stainless refrigerator & new flooring. Large open Dining & Living Room w/fireplace. Both baths have new countertops, backsplash & sinks. Main bath has new flooring. Large rec room is plumbed to add another bath (confirm to your satisfaction). Hardwood floors throughout have been refinished. Major part of the interior has new paint. Six new double-pane vinyl windows & new patio slider door. Remainder of windows are double pane. Newer storage shed in back yard. Close to all amenities.
Disclaimer: The information contained in this listing has not been verified by Hawkins-Poe Real Estate Services and should be verified by the buyer.
Bedrooms
- Total Bedrooms: 3
- Main Level Bedrooms: 0
- Lower Level Bedrooms: 0
- Upper Level Bedrooms: 3
- Possible Bedrooms: 3
Bathrooms
- Total Bathrooms: 2
- Half Bathrooms: 0
- Three-quarter Bathrooms: 1
- Full Bathrooms: 1
- Full Bathrooms in Garage: 0
- Half Bathrooms in Garage: 0
- Three-quarter Bathrooms in Garage: 0
Fireplaces
- Total Fireplaces: 1
- Main Level Fireplaces: 1
Water Heater
- Water Heater Location: Rec Room
- Water Heater Type: Electric
Heating & Cooling
- Heating: Yes
- Cooling: No
Parking
- Garage: Yes
- Garage Attached: Yes
- Garage Spaces: 2
- Parking Features: Driveway, Attached Garage
- Parking Total: 2
Structure
- Roof: Composition
- Exterior Features: Brick, Wood Products
- Foundation: Poured Concrete
Lot Details
- Lot Features: Cul-De-Sac, Dead End Street, Paved
- Acres: 0.1653
- Foundation: Poured Concrete
Schools
- High School District: Federal Way
Transportation
- Nearby Bus Line: true
Lot Details
- Lot Features: Cul-De-Sac, Dead End Street, Paved
- Acres: 0.1653
- Foundation: Poured Concrete
Power
- Energy Source: Natural Gas
- Power Company: PSE
Water, Sewer, and Garbage
- Sewer Company: City of Kent
- Sewer: Sewer Connected
- Water Company: City of Kent
- Water Source: Public

James White
Broker | REALTOR®
Send James White an email



















