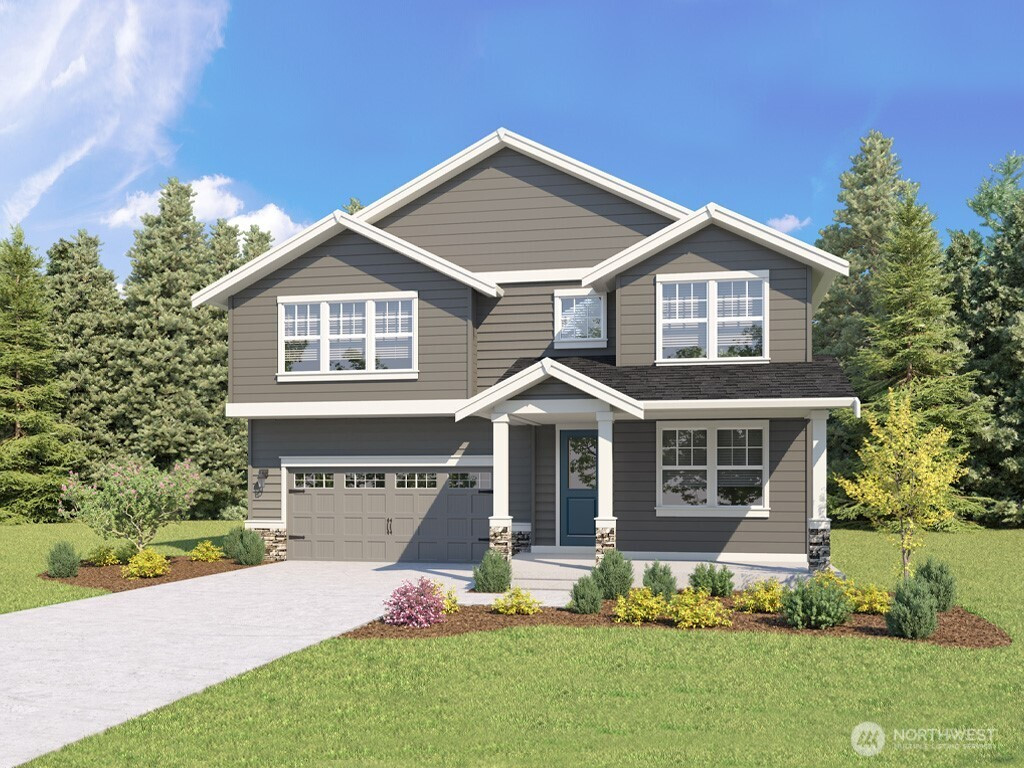






























MLS #2410267 / Listing provided by NWMLS & DR Horton.
$974,995
3911 98th Avenue Ct E
Unit 32
Edgewood,
WA
98371
Beds
Baths
Sq Ft
Per Sq Ft
Year Built
Red Tag Sale at Wolf Point by D. R. Horton in Edgewood! The beautiful CASLON plan features an open-to-above design in the Great Room, enhanced by a wall of windows that flood the space with natural light. The gourmet kitchen boasts one of our largest islands, ideal for entertaining, as well as Whirlpool stainless steel appliances, quartz countertops, soft-close drawers, and an oversized walk-in pantry. The primary suite offers a luxurious retreat, perfect for relaxation. This stunning home includes A/C, professional landscaping, fencing, and a 3-car garage with a 240V outlet for electric vehicle charging. Buyers must register their broker on their first visit, including open houses. Ask about special financing options for qualified buyers!
Disclaimer: The information contained in this listing has not been verified by Hawkins-Poe Real Estate Services and should be verified by the buyer.
Open House Schedules
24
10 AM - 5 PM
25
10 AM - 5 PM
26
10 AM - 5 PM
27
10 AM - 5 PM
28
10 AM - 5 PM
29
10 AM - 5 PM
30
10 AM - 5 PM
31
10 AM - 5 PM
1
10 AM - 5 PM
2
10 AM - 5 PM
Bedrooms
- Total Bedrooms: 6
- Main Level Bedrooms: 1
- Lower Level Bedrooms: 0
- Upper Level Bedrooms: 5
- Possible Bedrooms: 6
Bathrooms
- Total Bathrooms: 2
- Half Bathrooms: 0
- Three-quarter Bathrooms: 1
- Full Bathrooms: 1
- Full Bathrooms in Garage: 0
- Half Bathrooms in Garage: 0
- Three-quarter Bathrooms in Garage: 0
Fireplaces
- Total Fireplaces: 1
- Main Level Fireplaces: 1
Water Heater
- Water Heater Location: Utility room
- Water Heater Type: 66 gallons
Heating & Cooling
- Heating: Yes
- Cooling: Yes
Parking
- Garage: Yes
- Garage Attached: Yes
- Garage Spaces: 2
- Parking Features: Attached Garage
- Parking Total: 2
Structure
- Roof: Composition
- Exterior Features: Cement Planked, Stone
- Foundation: Poured Concrete
Lot Details
- Lot Features: Curbs, Dead End Street, Paved, Sidewalk
- Acres: 0.2015
- Foundation: Poured Concrete
Schools
- High School District: Puyallup
- High School: Puyallup High
- Middle School: Edgemont Jnr High
- Elementary School: Northwood Elem
Transportation
- Nearby Bus Line: true
Lot Details
- Lot Features: Curbs, Dead End Street, Paved, Sidewalk
- Acres: 0.2015
- Foundation: Poured Concrete
Power
- Energy Source: Electric, Natural Gas
- Power Company: PSE
Water, Sewer, and Garbage
- Sewer Company: Lakehaven
- Sewer: Sewer Connected
- Water Company: Mountainview
- Water Source: Public

James White
Broker | REALTOR®
Send James White an email






























