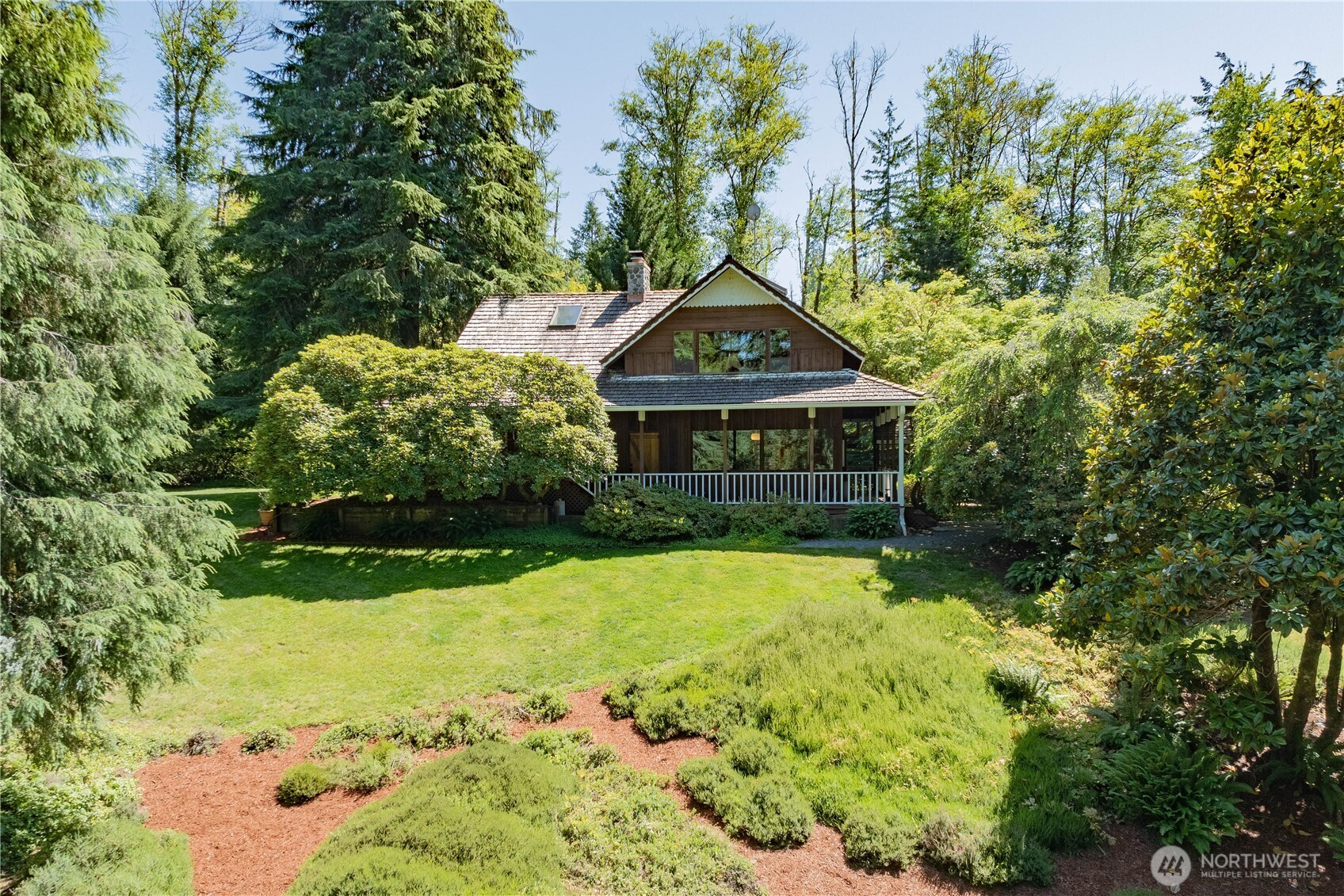







































360 Tour Floor Plan and Virtual Tour
MLS #2406581 / Listing provided by NWMLS .
$799,000
20809 NE 389th Street
Amboy,
WA
98601
Beds
Baths
Sq Ft
Per Sq Ft
Year Built
Stunning country retreat, beautifully maintained. Rich hardwood floors throughout, vaulted ceilings, & exposed beams give the home an airy and spacious feel. The heart of the living area is a stunning floor-to-ceiling river rock fireplace making a dramatic statement while adding the perfect touch of ambiance. The wood stove in the kitchen area efficiently heats the home in the winter month. The kitchen boasts granite countertops, glass-front cabinetry, ample prep space, ss appliances, island w/eating space, & ss appliances. Abundant windows bathe every room in natural light, and beamed ceilings throughout. Full wrap-around porch to enjoy quiet mornings, golden sunsets, and serene beauty of the property. ADU for multigenerational living.
Disclaimer: The information contained in this listing has not been verified by Hawkins-Poe Real Estate Services and should be verified by the buyer.
Open House Schedules
Come wind down your afternoon sipping refreshments, enjoying light bites all while crafing a whimsical fairy garden in the garden area of this newly listed home! Have the opportunity to enhance your North County knowledge while previewing this one of a kind home for potential buyers. It is the first time it has been on the market in almost 40 years, don't miss your chance to see it.
18
3 AM - 6 AM
19
1 PM - 4 PM
20
1 PM - 4 PM
Bedrooms
- Total Bedrooms: 3
- Main Level Bedrooms: 0
- Lower Level Bedrooms: 1
- Upper Level Bedrooms: 2
- Possible Bedrooms: 3
Bathrooms
- Total Bathrooms: 2
- Half Bathrooms: 0
- Three-quarter Bathrooms: 0
- Full Bathrooms: 2
- Full Bathrooms in Garage: 0
- Half Bathrooms in Garage: 0
- Three-quarter Bathrooms in Garage: 0
Fireplaces
- Total Fireplaces: 2
- Main Level Fireplaces: 2
Water Heater
- Water Heater Location: Crawlspace
- Water Heater Type: Electric
Heating & Cooling
- Heating: Yes
- Cooling: No
Parking
- Garage: Yes
- Garage Attached: No
- Garage Spaces: 4
- Parking Features: Detached Carport, Driveway, Detached Garage, RV Parking
- Parking Total: 4
Structure
- Roof: Shake
- Exterior Features: Wood
- Foundation: Poured Concrete
Lot Details
- Lot Features: Dirt Road, Paved, Secluded
- Acres: 9.92
- Foundation: Poured Concrete
Schools
- High School District: Battle Ground
- High School: Battle Ground High
- Middle School: Amboy Middle
- Elementary School: Yacolt Primary
Transportation
- Nearby Bus Line: false
Lot Details
- Lot Features: Dirt Road, Paved, Secluded
- Acres: 9.92
- Foundation: Poured Concrete
Power
- Energy Source: Electric, Wood
- Power Company: Clark Public Utilities
Water, Sewer, and Garbage
- Sewer Company: Septic
- Sewer: Septic Tank
- Water Company: Well
- Water Source: Individual Well

James White
Broker | REALTOR®
Send James White an email







































