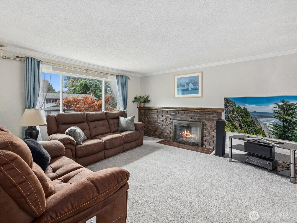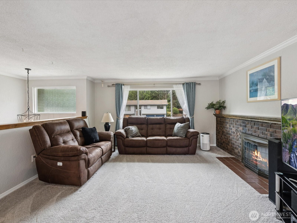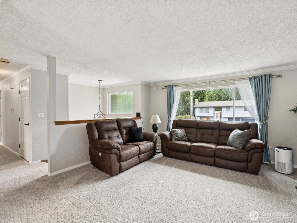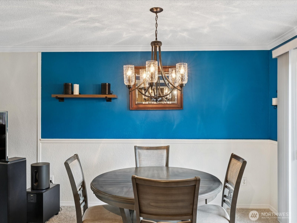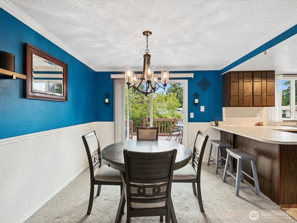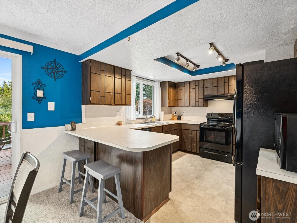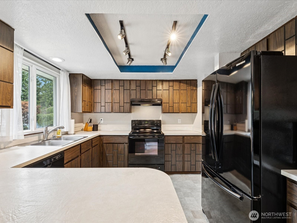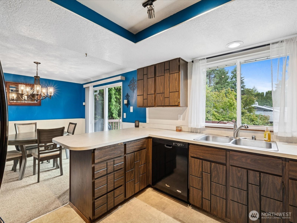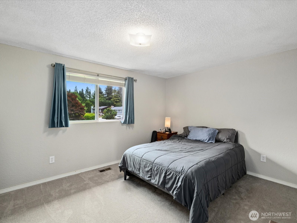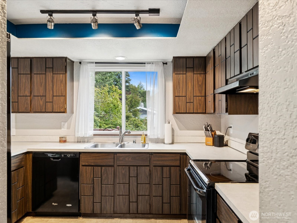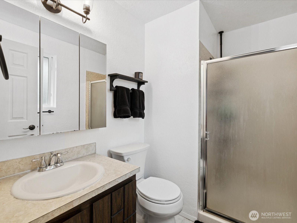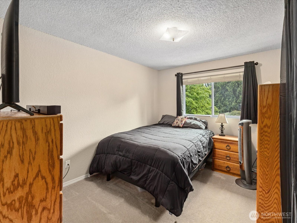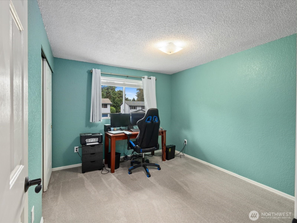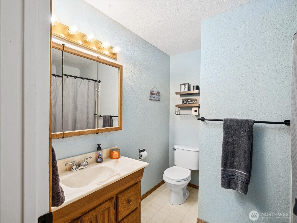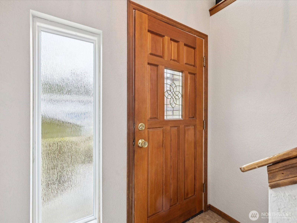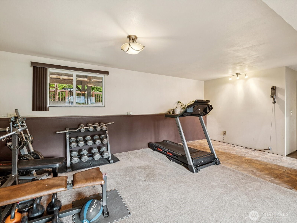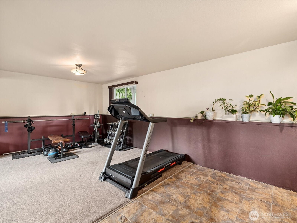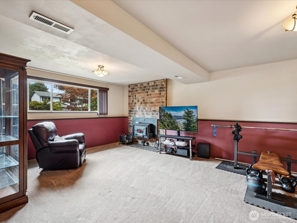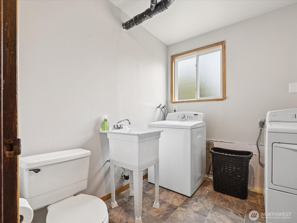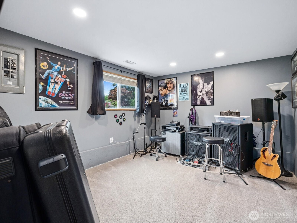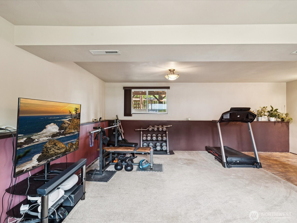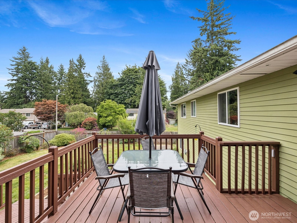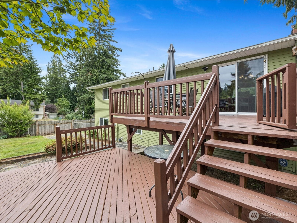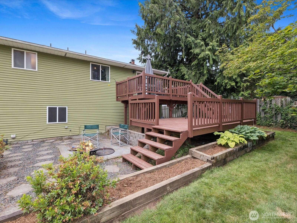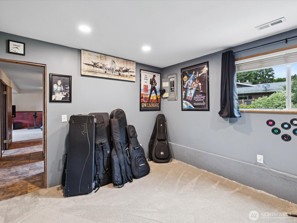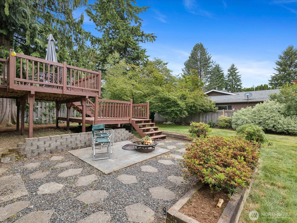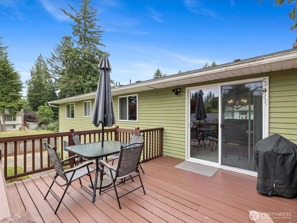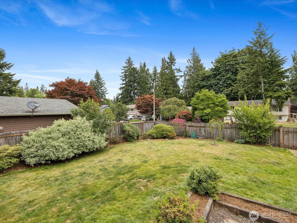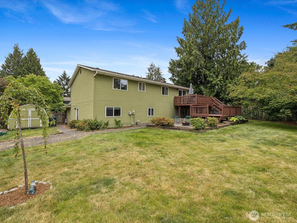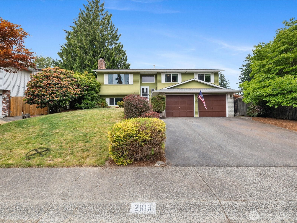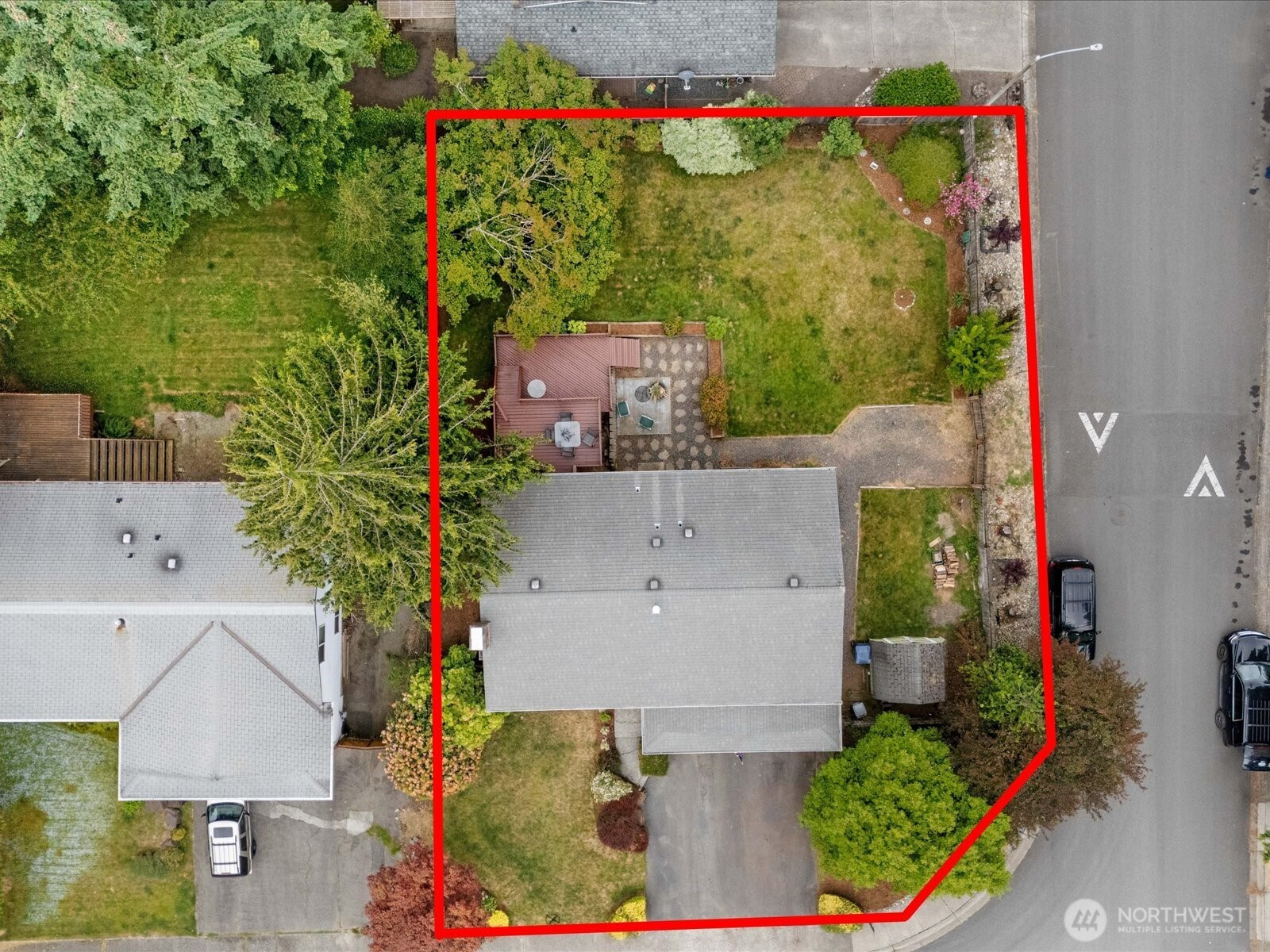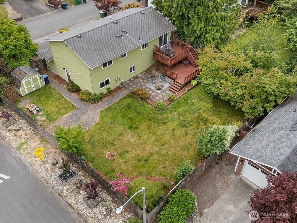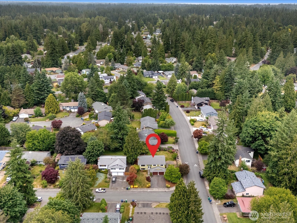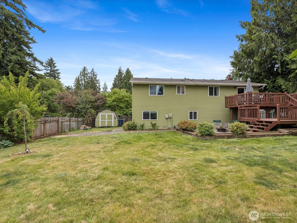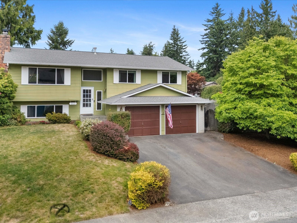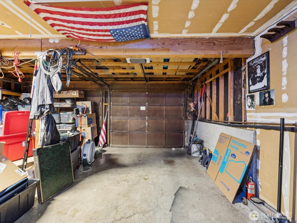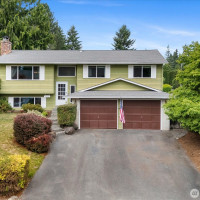
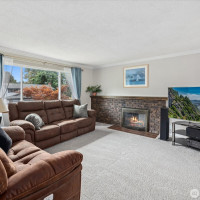
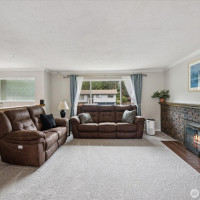
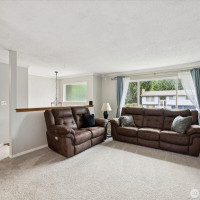
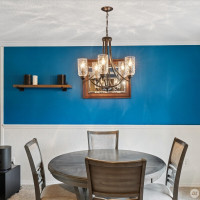
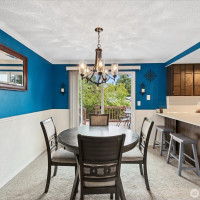
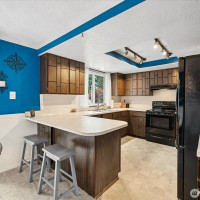
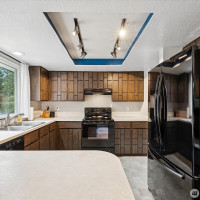
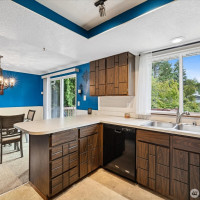
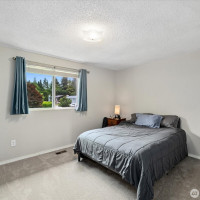
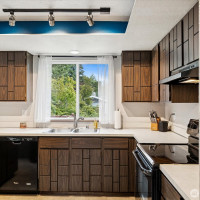
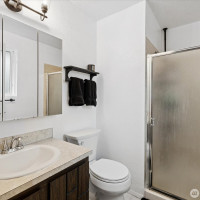
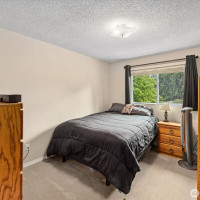
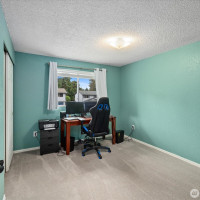
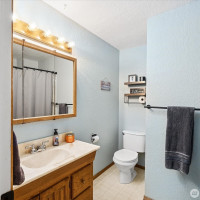
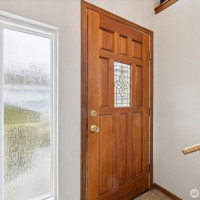
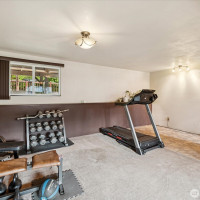
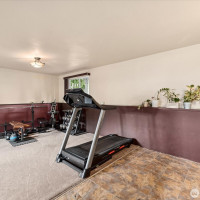
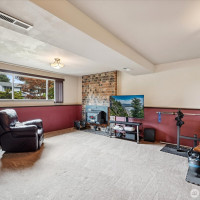
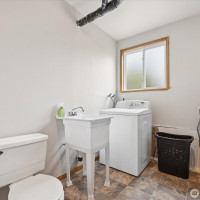
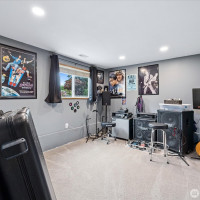
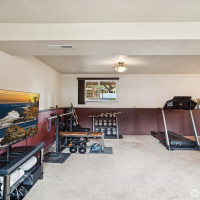
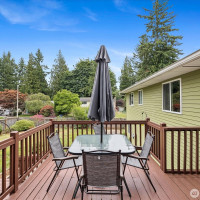
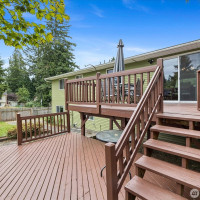
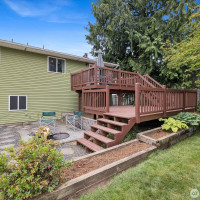
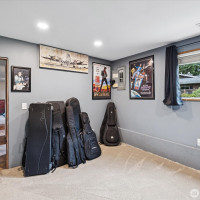
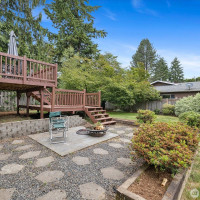
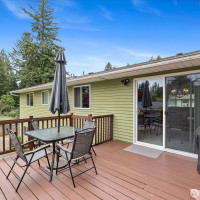
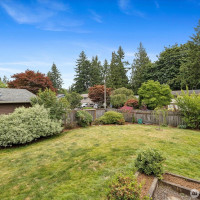
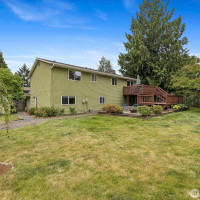
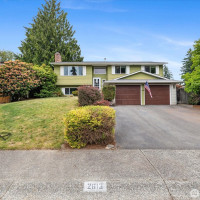
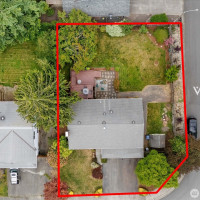
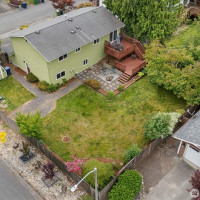
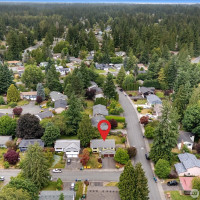
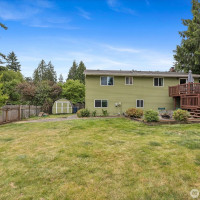
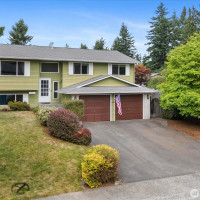
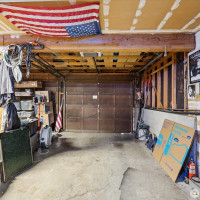
MLS #2392650 / Listing provided by NWMLS & John L. Scott Everett.
$799,000
2613 172nd Place SE
Bothell,
WA
98012
Beds
Baths
Sq Ft
Per Sq Ft
Year Built
Spacious split-level on a sunny, south-facing corner lot on a cul-de-sac in desirable North Bothell/Mays Pond area! Move-in ready w/fresh paint, new carpet, new windows, new water heater, newer furnace. Upper level features a bright living room w/beautiful brick wood-burning fireplace, dining area, kitchen w/ bar seating, primary bedroom w/ en-suite, 2 additional bedrooms & full bath. Downstairs offers a large rec room with wood-burning insert that heats the entire home, laundry/utility room, and a fourth bedroom. Enjoy the two-tier deck and fully fenced oversized backyard —perfect for entertaining & garden . Quiet neighborhood with easy access to I-5 and I-405. TOP TIER schools, parks, trails & amenities near by!
Disclaimer: The information contained in this listing has not been verified by Hawkins-Poe Real Estate Services and should be verified by the buyer.
Open House Schedules
14
12 PM - 2 PM
Bedrooms
- Total Bedrooms: 4
- Main Level Bedrooms: 0
- Lower Level Bedrooms: 1
- Upper Level Bedrooms: 3
- Possible Bedrooms: 4
Bathrooms
- Total Bathrooms: 3
- Half Bathrooms: 1
- Three-quarter Bathrooms: 0
- Full Bathrooms: 2
- Full Bathrooms in Garage: 0
- Half Bathrooms in Garage: 0
- Three-quarter Bathrooms in Garage: 0
Fireplaces
- Total Fireplaces: 2
- Lower Level Fireplaces: 1
- Upper Level Fireplaces: 1
Water Heater
- Water Heater Location: garage
- Water Heater Type: gas
Heating & Cooling
- Heating: Yes
- Cooling: No
Parking
- Garage: Yes
- Garage Attached: Yes
- Garage Spaces: 2
- Parking Features: Driveway, Attached Garage, Off Street
- Parking Total: 2
Structure
- Roof: Composition
- Exterior Features: Brick, Metal/Vinyl, Wood
- Foundation: Poured Concrete, Slab
Lot Details
- Lot Features: Cul-De-Sac, Curbs, Dead End Street, Paved, Sidewalk
- Acres: 0.19
- Foundation: Poured Concrete, Slab
Schools
- High School District: Everett
- High School: Henry M. Jackson Hig
- Middle School: Heatherwood Mid
- Elementary School: Woodside Elem
Transportation
- Nearby Bus Line: true
Lot Details
- Lot Features: Cul-De-Sac, Curbs, Dead End Street, Paved, Sidewalk
- Acres: 0.19
- Foundation: Poured Concrete, Slab
Power
- Energy Source: Electric, Natural Gas
- Power Company: PUD
Water, Sewer, and Garbage
- Sewer Company: Alderwood Water
- Sewer: Sewer Connected
- Water Company: Alderwood Water
- Water Source: Public

James White
Broker | REALTOR®
Send James White an email

