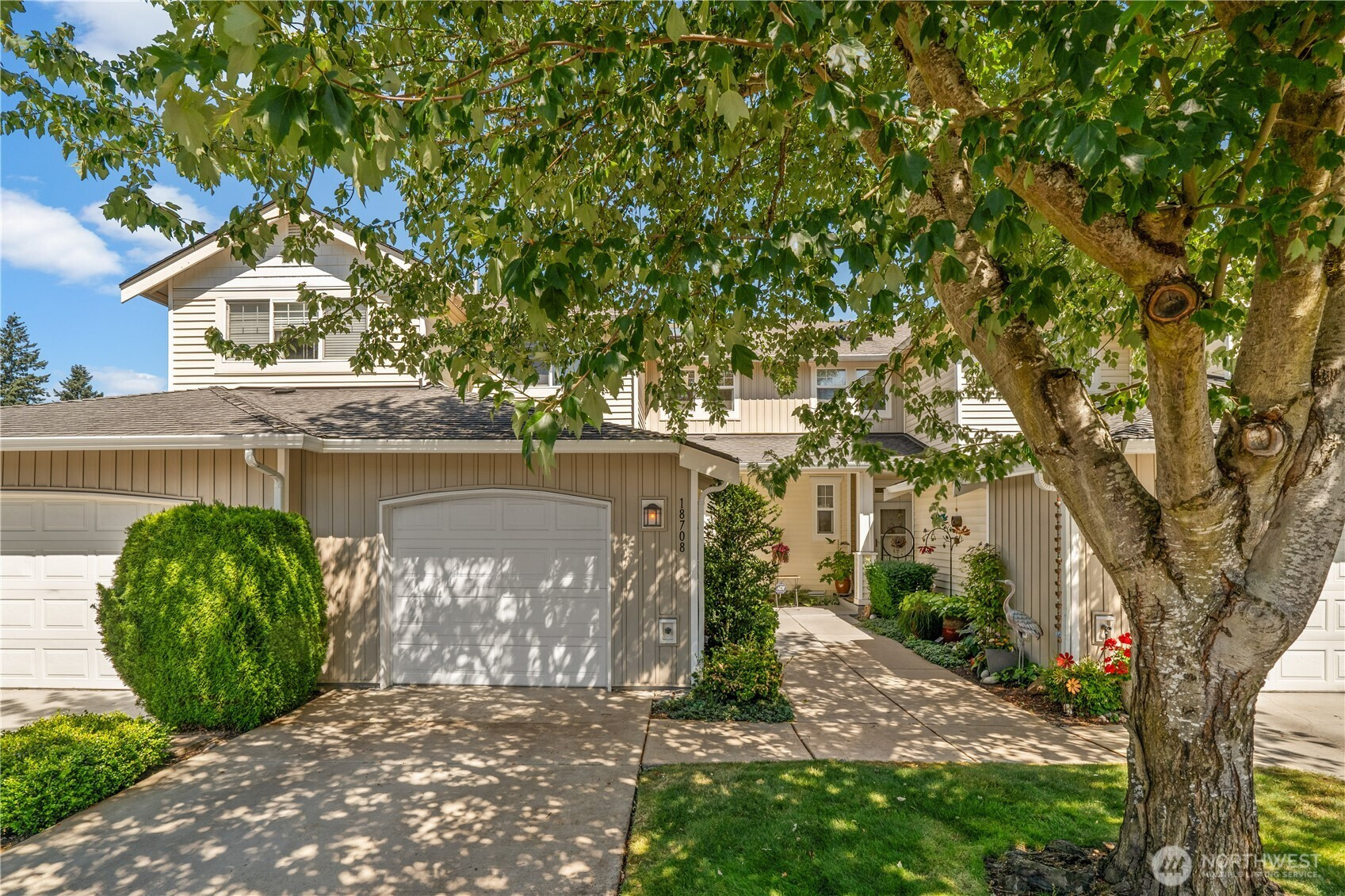


































MLS #2373577 / Listing provided by NWMLS & COMPASS.
$525,000
18708 109th Lane SE
Unit K-30
Renton,
WA
98055
Beds
Baths
Sq Ft
Per Sq Ft
Year Built
Welcome to this stylish 2-bed, 2.5-bath townhome in a gated community in Renton’s desirable Benson Hill neighborhood! This light-filled home features 9-foot ceilings, an inviting gas fireplace, LVP flooring throughout, and AC! The kitchen offers an open-concept flow with bar seating and pendant lighting. Upstairs, enjoy two spacious bedrooms as well as a landing that can be used as a reading spot as well as an office space. Relax on your private back patio with little to no maintenance in the warm summer months! This home comes with a 1 car garage and it's ideally located just 7 minutes to highway access for easy commuting. Don't miss this move-in-ready gem in a well-maintained community, call to tour today!
Disclaimer: The information contained in this listing has not been verified by Hawkins-Poe Real Estate Services and should be verified by the buyer.
Bedrooms
- Total Bedrooms: 2
- Main Level Bedrooms: 0
- Lower Level Bedrooms: 0
- Upper Level Bedrooms: 2
- Possible Bedrooms: 2
Bathrooms
- Total Bathrooms: 3
- Half Bathrooms: 1
- Three-quarter Bathrooms: 0
- Full Bathrooms: 2
- Full Bathrooms in Garage: 0
- Half Bathrooms in Garage: 0
- Three-quarter Bathrooms in Garage: 0
Fireplaces
- Total Fireplaces: 1
- Main Level Fireplaces: 1
Water Heater
- Water Heater Location: Garage
- Water Heater Type: Gas
Heating & Cooling
- Heating: Yes
- Cooling: Yes
Parking
- Garage: Yes
- Garage Attached: Yes
- Garage Spaces: 1
- Parking Features: Attached Garage
- Parking Total: 1
Structure
- Roof: Composition
- Exterior Features: Metal/Vinyl
- Foundation: Poured Concrete
Lot Details
- Lot Features: Curbs, Dead End Street, Paved, Secluded, Sidewalk
- Acres: 4.1083
- Foundation: Poured Concrete
Schools
- High School District: Renton
- High School: Lindbergh Snr High
- Middle School: Nelsen Mid
- Elementary School: Benson Hill Elem
Lot Details
- Lot Features: Curbs, Dead End Street, Paved, Secluded, Sidewalk
- Acres: 4.1083
- Foundation: Poured Concrete
Power
- Energy Source: Electric, Natural Gas
Water, Sewer, and Garbage
- Sewer: Sewer Connected
- Water Source: Public

James White
Broker | REALTOR®
Send James White an email


































